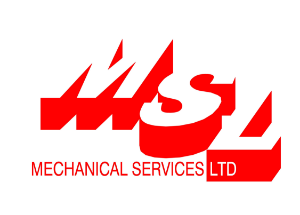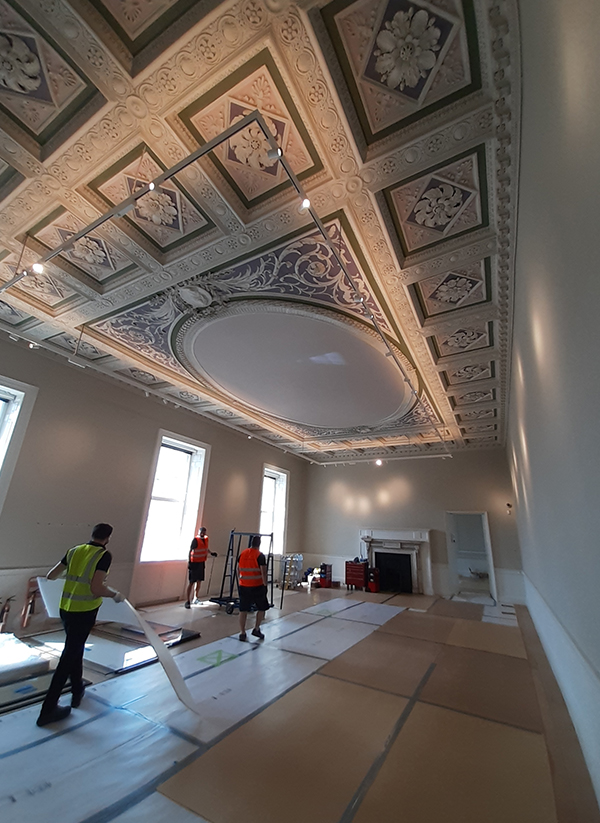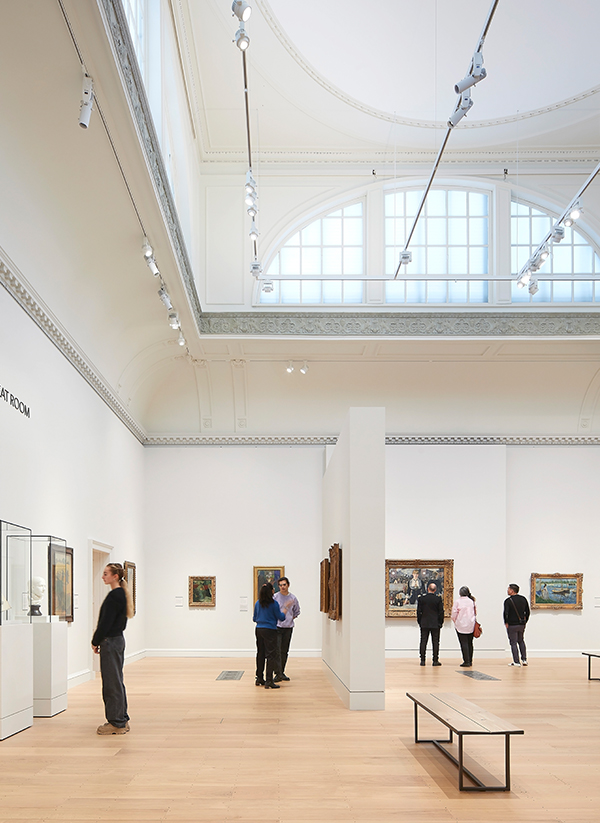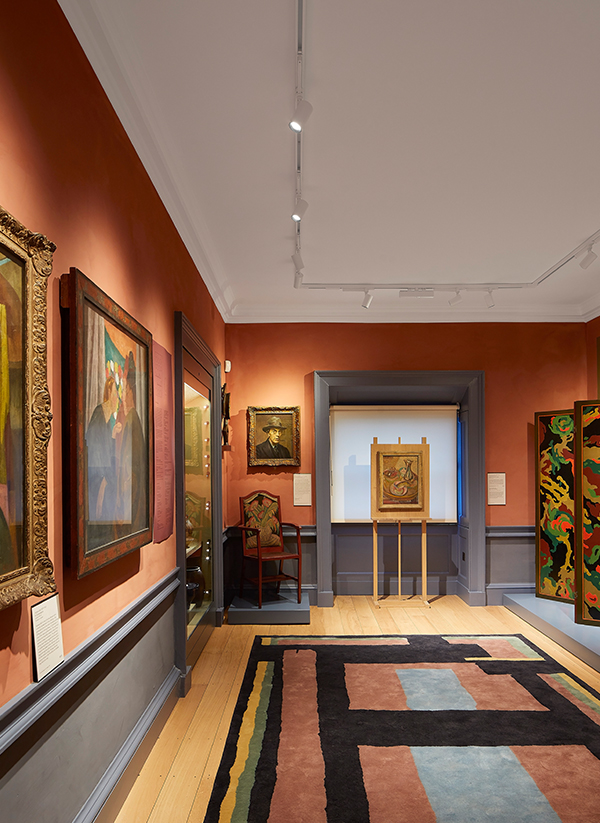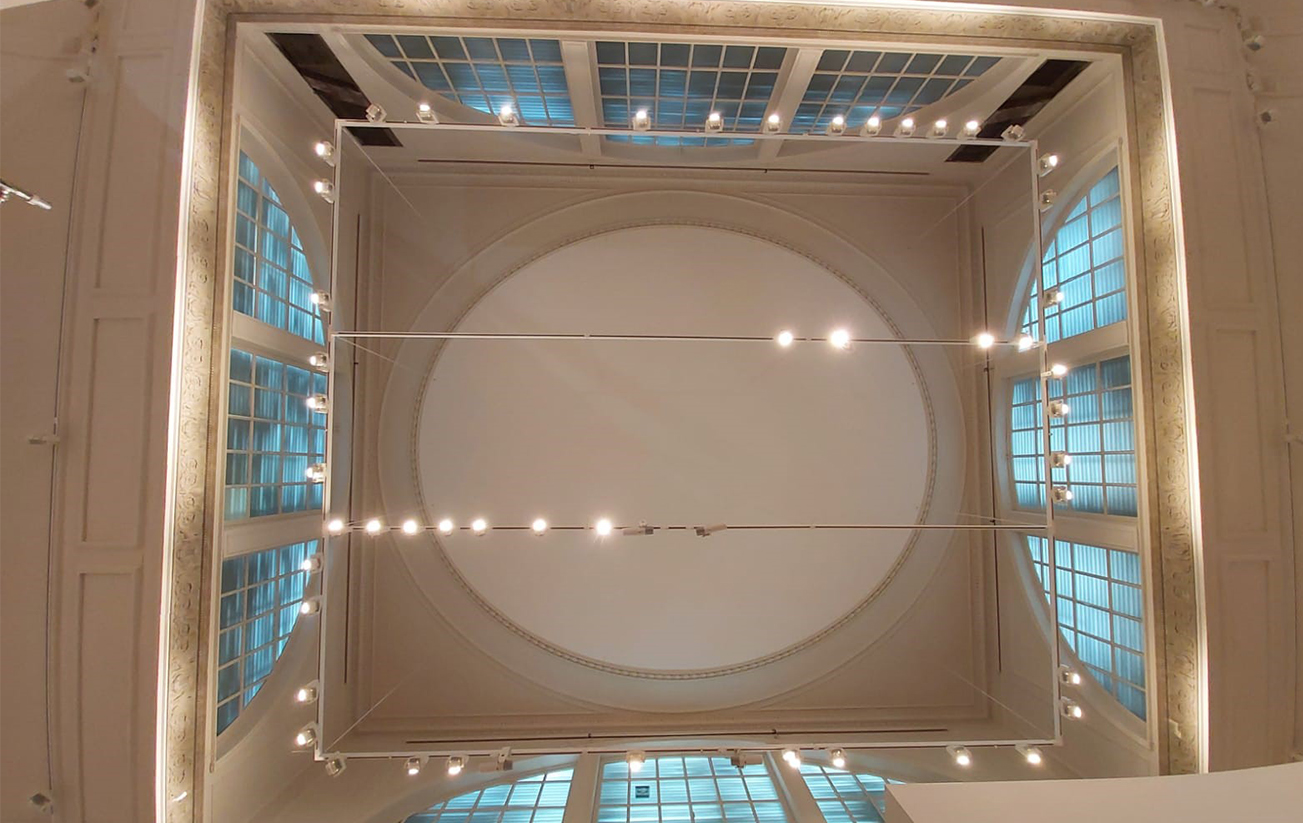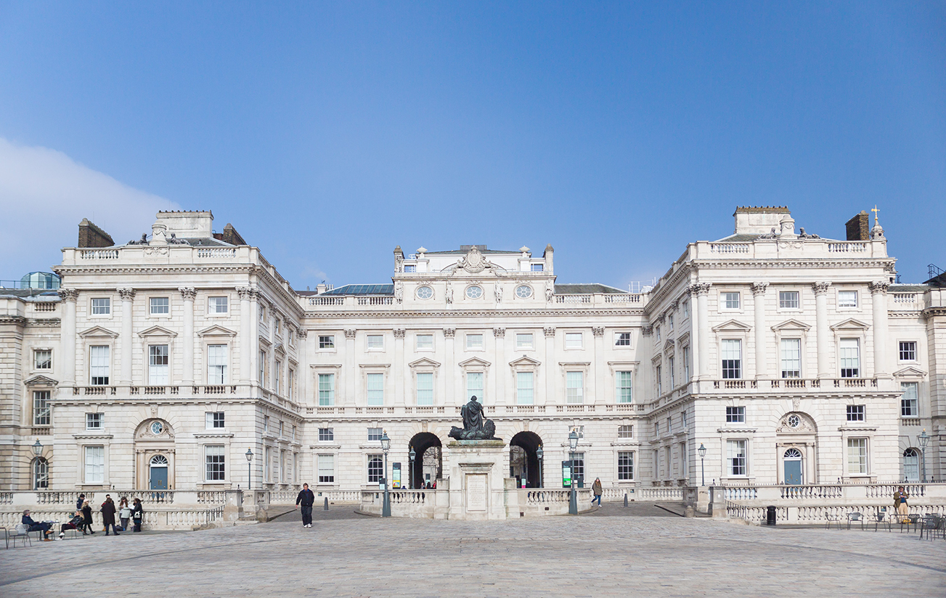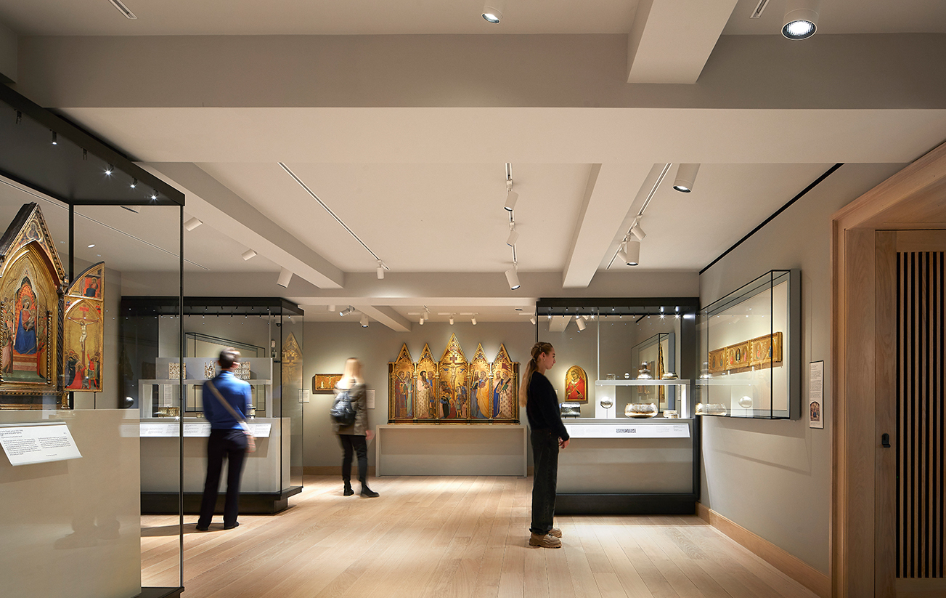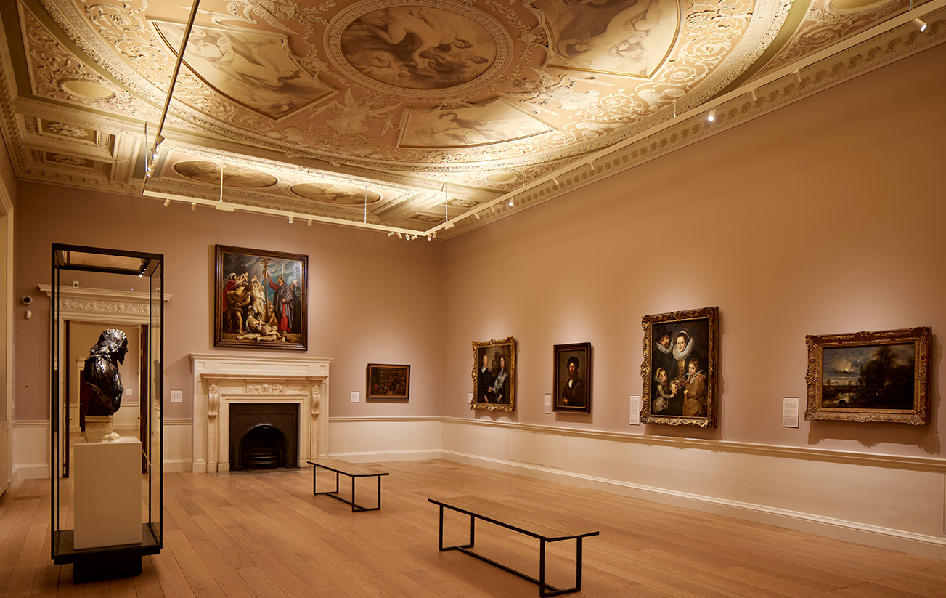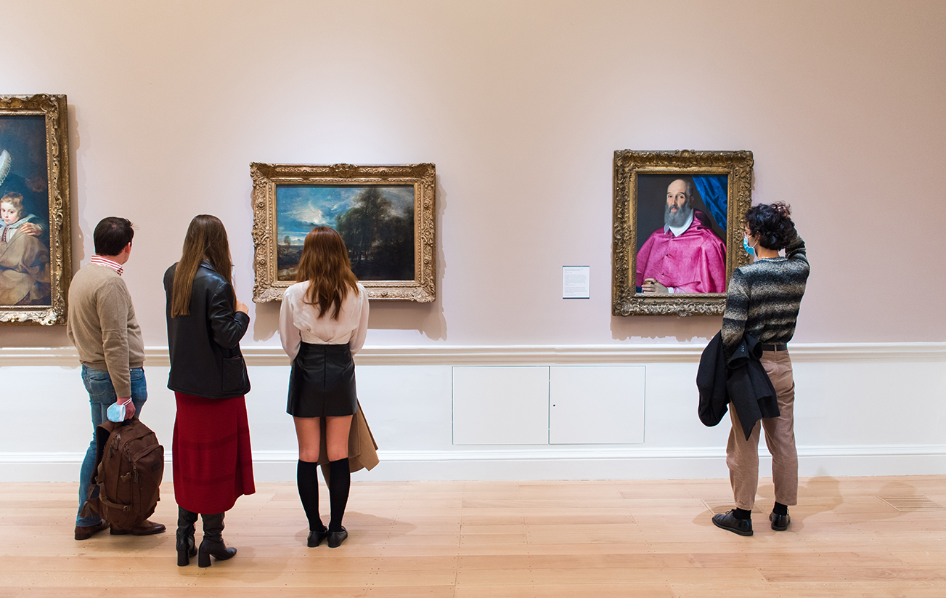The Courtauld Institute of Art
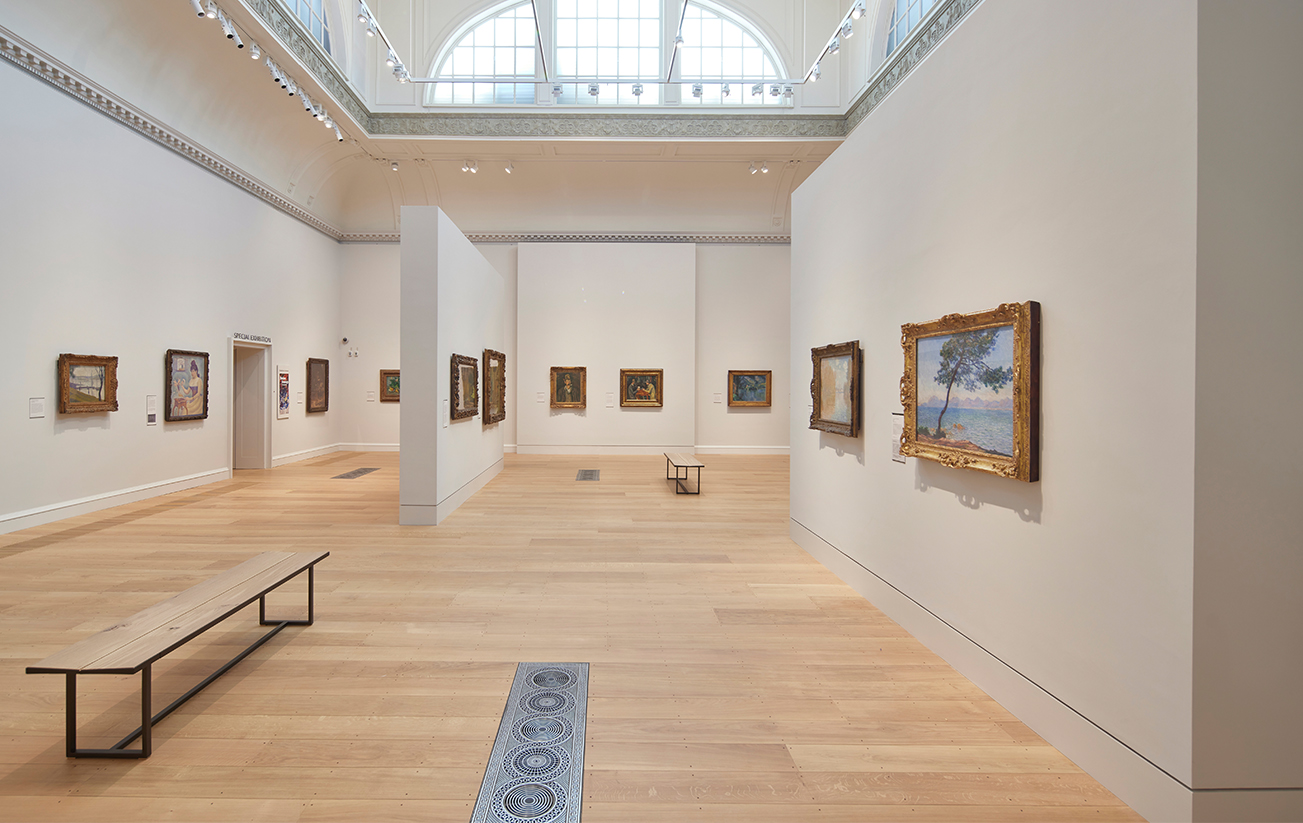
The aim of this Project was to return the Courtauld Galleries within the Strand/North Block and West Wing of Somerset House, a Grade I listed building occupied by The Courtauld Institute of Art to their original open plan state and improve the education facilities
Works included the reconfiguration of the entrance vestibule area, replacement and reconfiguration of the services and the refurbishment of the Main Galleries.
Key aspects of the project were to improve circulation and creating the capacity for increases in visitor numbers, improving the environmental conditions for artwork on display and in storage, protecting sensitive material on display and in storage throughout the building. Works had to proceed in a phased manner with areas outside a particular phase being able to continue operating and, in a manner, sympathetic to both the existing listed building and the new architectural proposals.
Comprehensive Surveys & validations were required of existing services to assist in the isolations & initial enabling works to relocate existing mains services. Existing services were removed and replaced with new including new plant rooms created at roof level to serve the second-floor gallery spaces and relocation of the electrical switchroom to basement level. A high level of fire protection, security and Environmental control were required to ensure the safety and protection of the priceless future exhibits.
Project Highlights:
– Bespoke Packaged Air handling units to provide environmental close control
– Denco Close Control System with Humification Control integrated within the fabric of the building in the Galley spaces
– Renewal of the CWS/HWS services throughout the building
– RO Circuit to service the Humidifiers
– Renewal of the Building Management System to provide integrated control throughout the building
– Extensive Leak detection system to protect the building fabric and artwork
– All LV Distribution systems including sub mains and a network of metered Distribution boards
– An extensive Fire Alarm system comprising of Aspirating and traditional addressable system installed in a manner sympathetic to the building
– High Grade Access Control, CCTV and Intruder Alarm Systems
– Comprehensive Lighting and Lighting Control systems with various scenes and a tablet-based interface to the galley spaces
