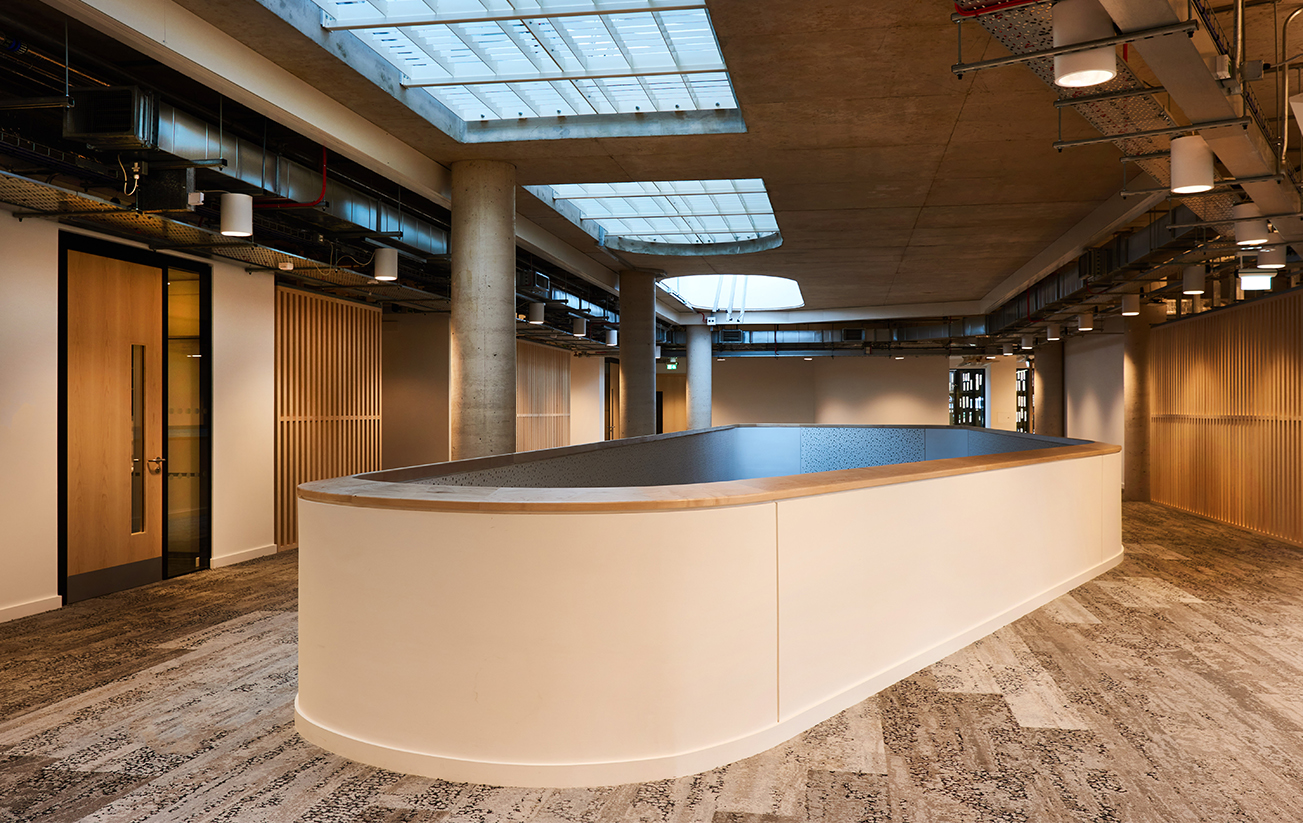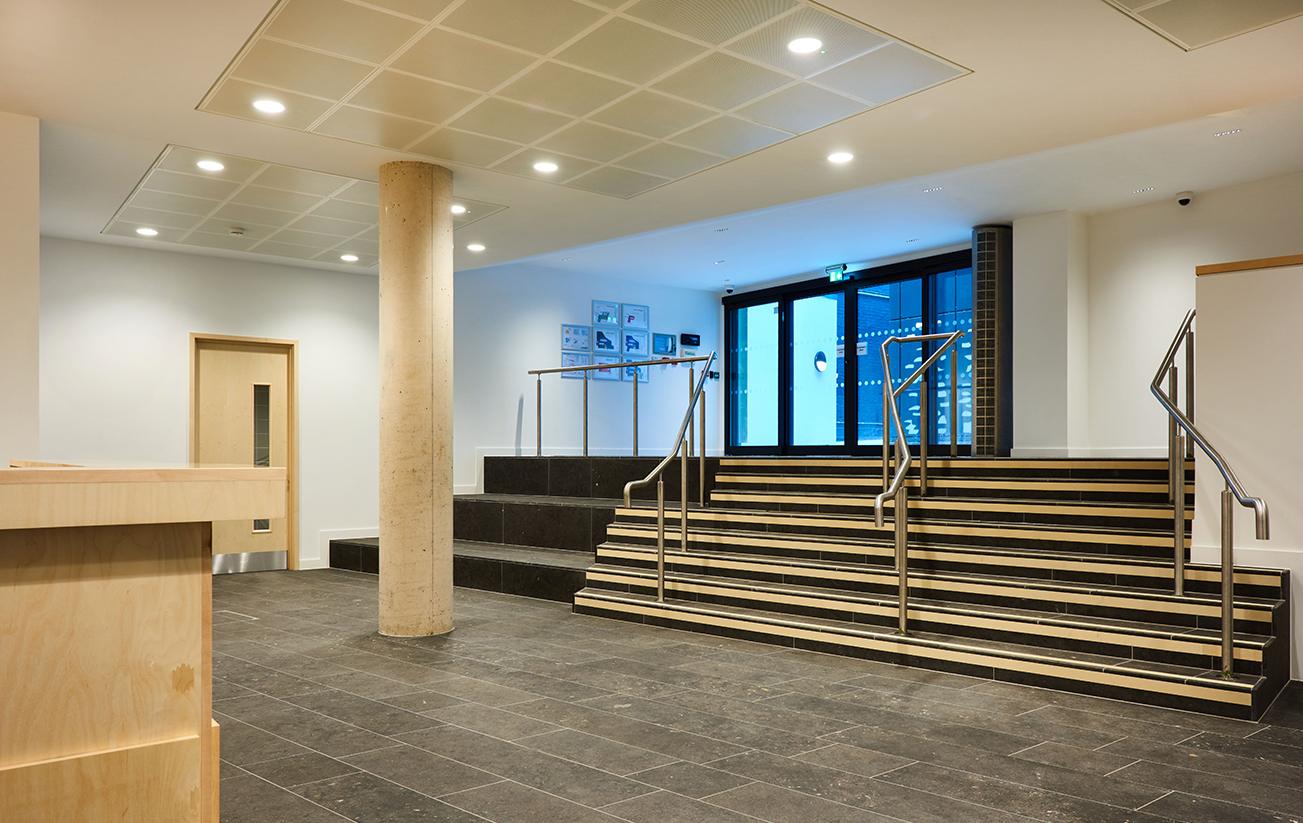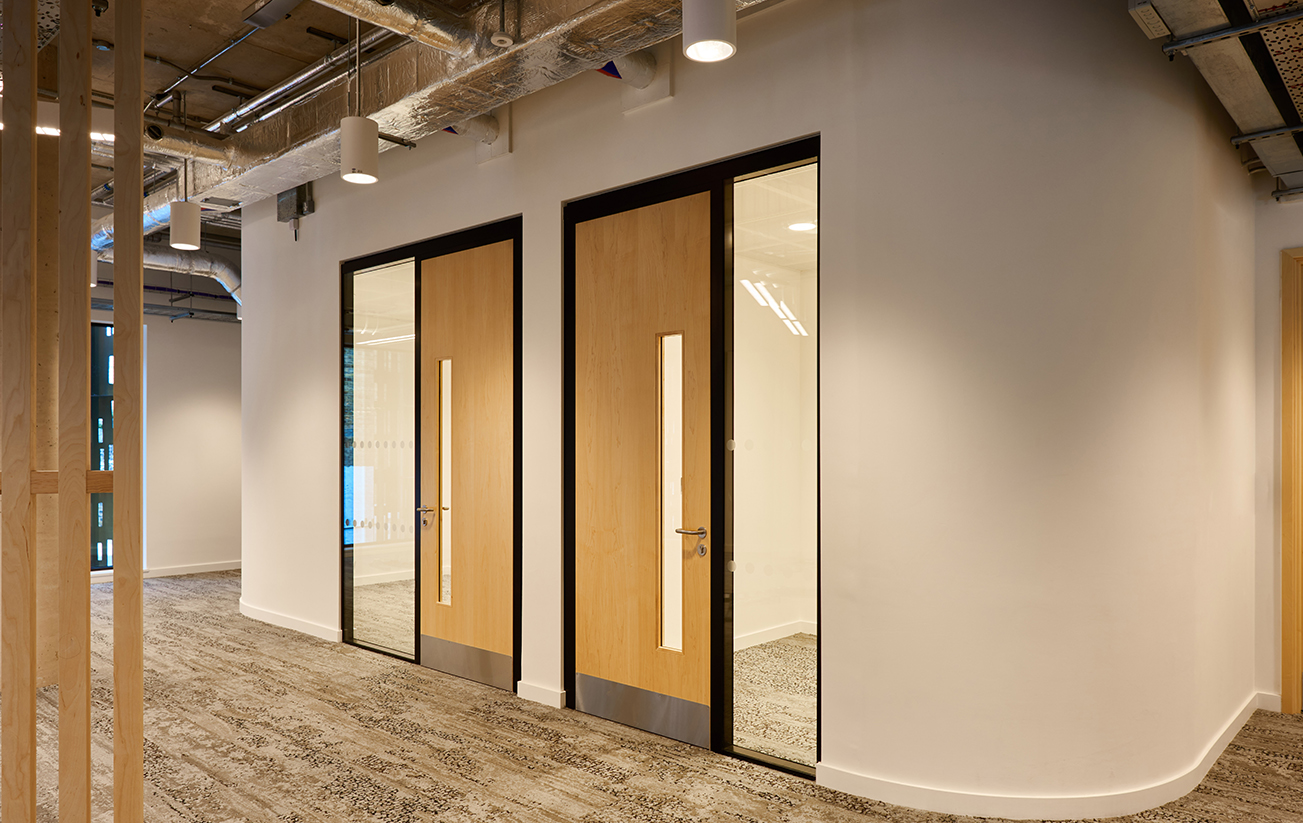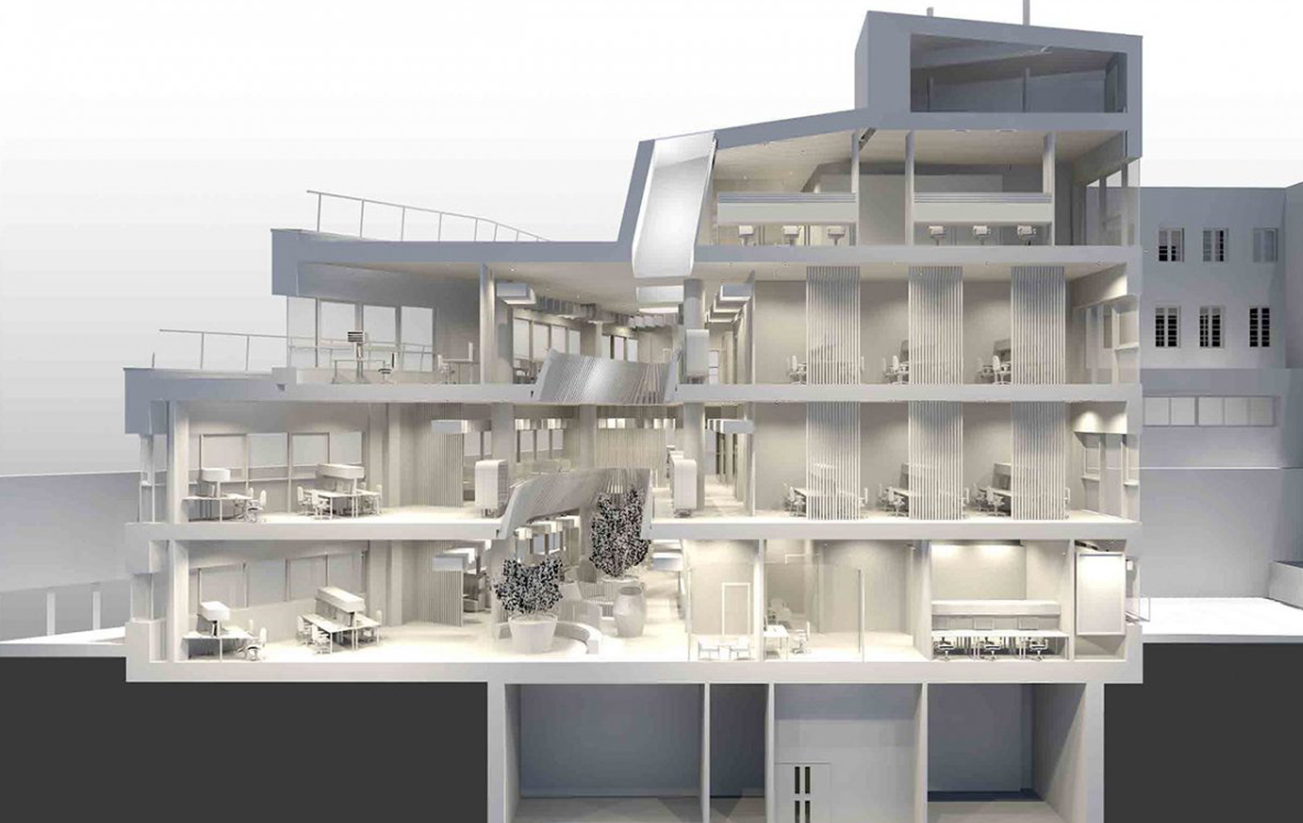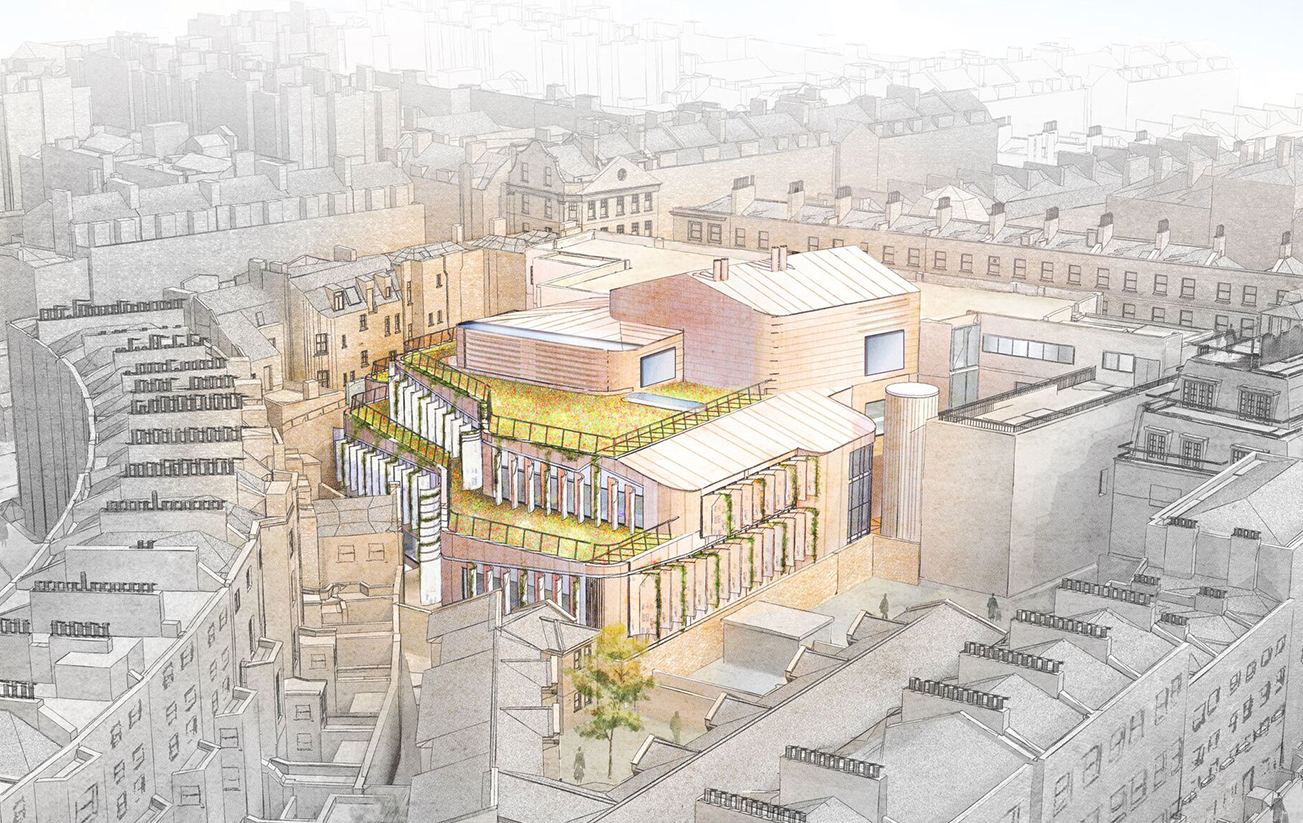London School of Hygiene & Tropical Medicine
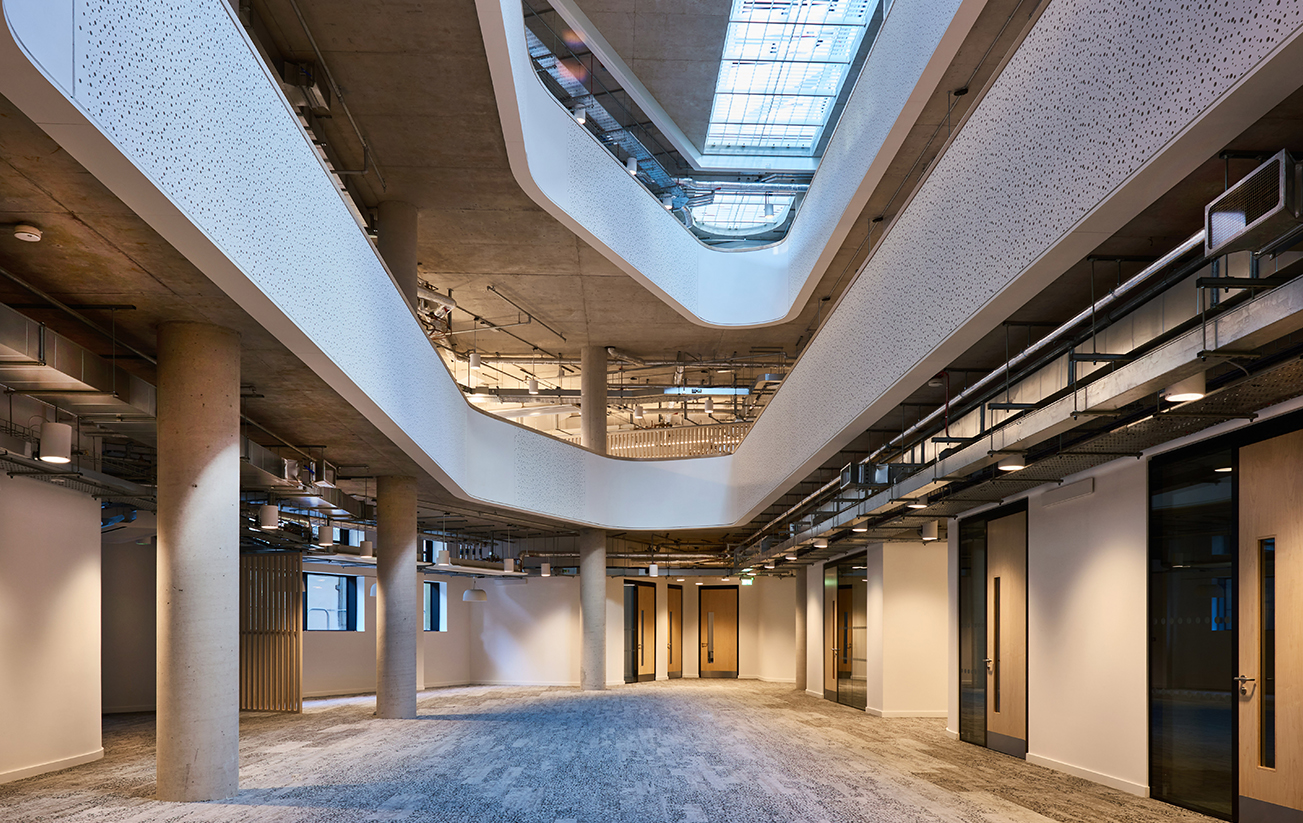
The Tavistock Place 2 building will provide accommodation that will assist LSHTM in expanding the limits of research in epidemiology and public health by addressing some of the largest public health problems throughout the UK and worldwide.
Arranged over 5 floors together with a basement storey, the new building will provide purpose built innovative dry laboratory research space and will facilitate work with partners in the UK and worldwide.
The main building plant is located within a basement plant area and a dedicated roof plantroom. A large atrium provides light between the ground floor and level 3, with a number of Automatic opening vents at the head to provide smoke ventilation in the event of a fire.
Project Highlights:
– Roof Plant Room including 2 new Chillers and an AHU
– Cooling to the office and Lab spaces via suspended Chilled Beams
– Tank Fed Sprinkler Mist System
– Basement Smoke Extraction System including MFSD’s
– Building Management System (BMS)
– All LV Distribution systems, including Essential/Non-Essential Power
– Life Safety Standby Diesel Generator
– Access Control & CCTV Systems
– Photovoltaic (PV) System
– Lutron Lighting Control Systems

