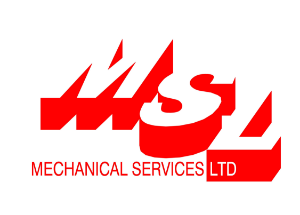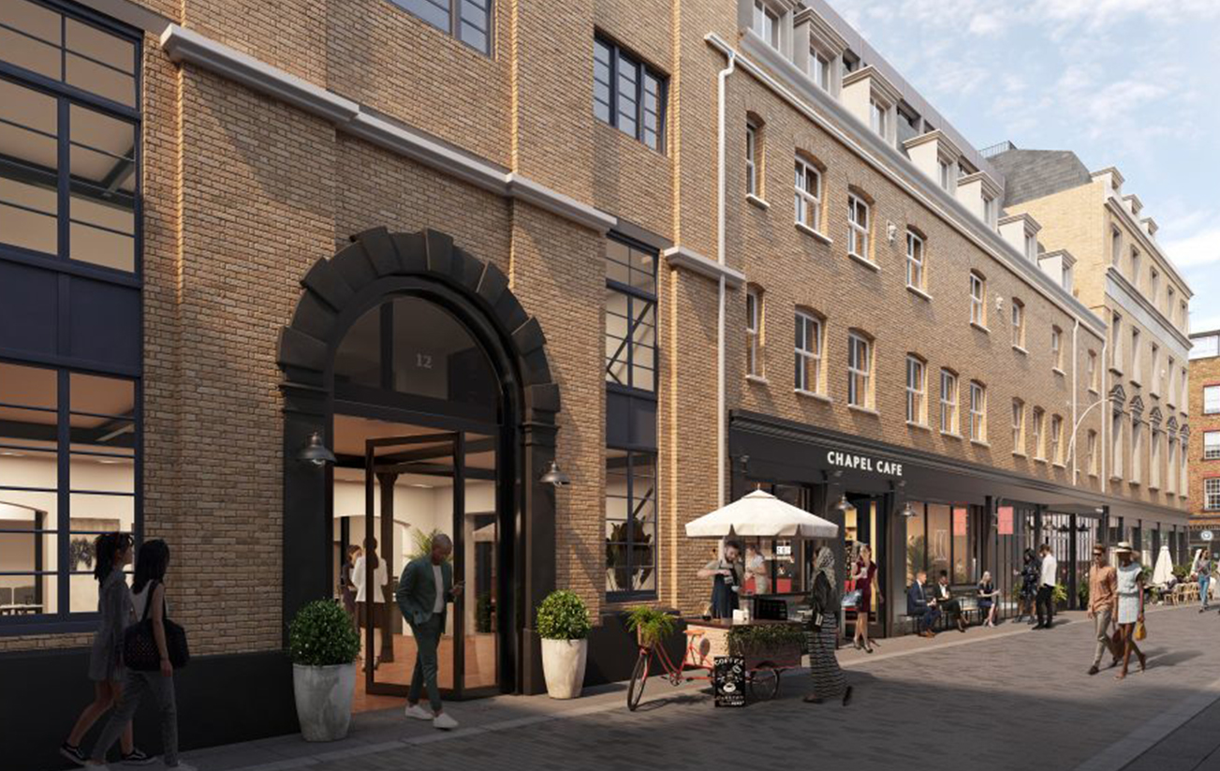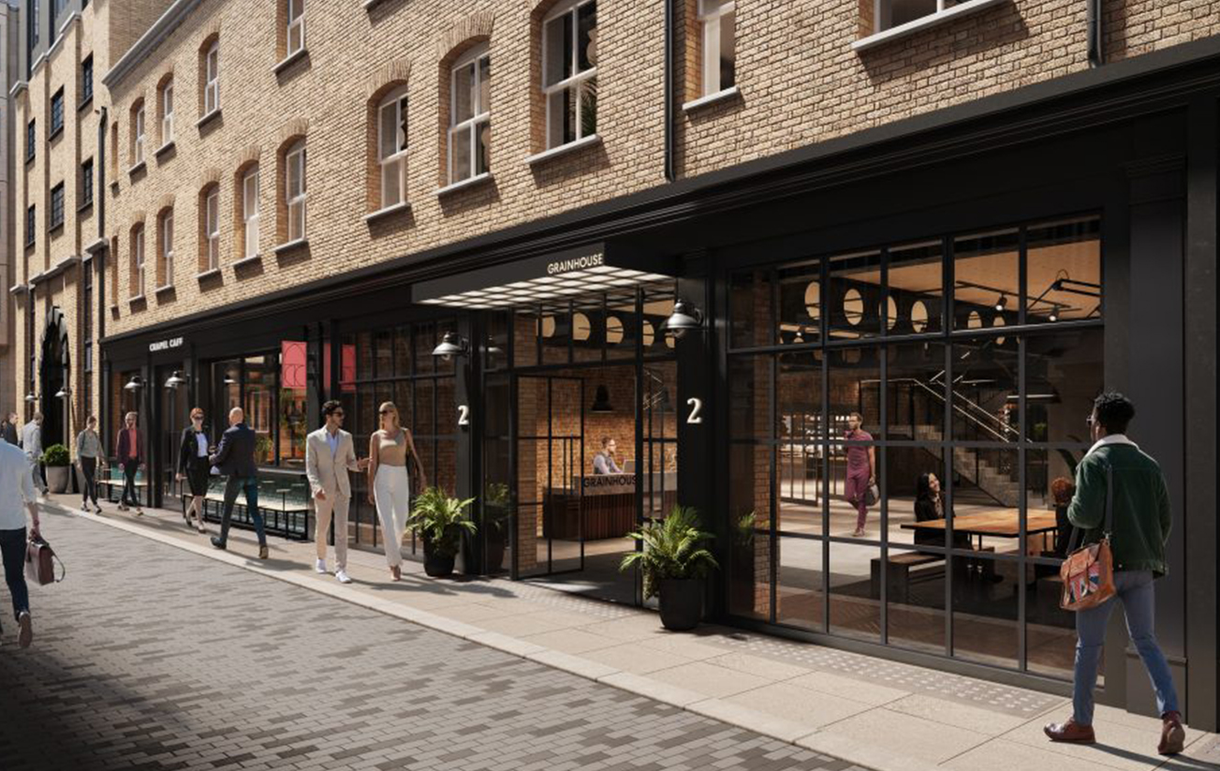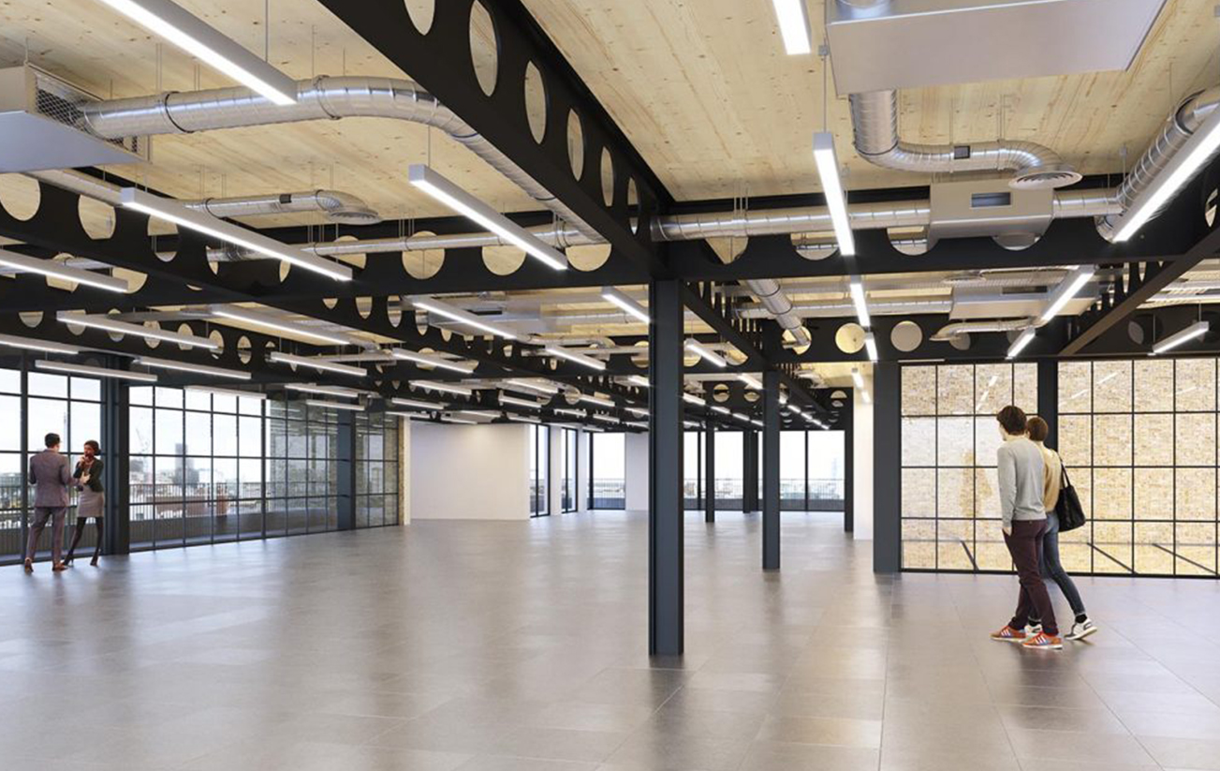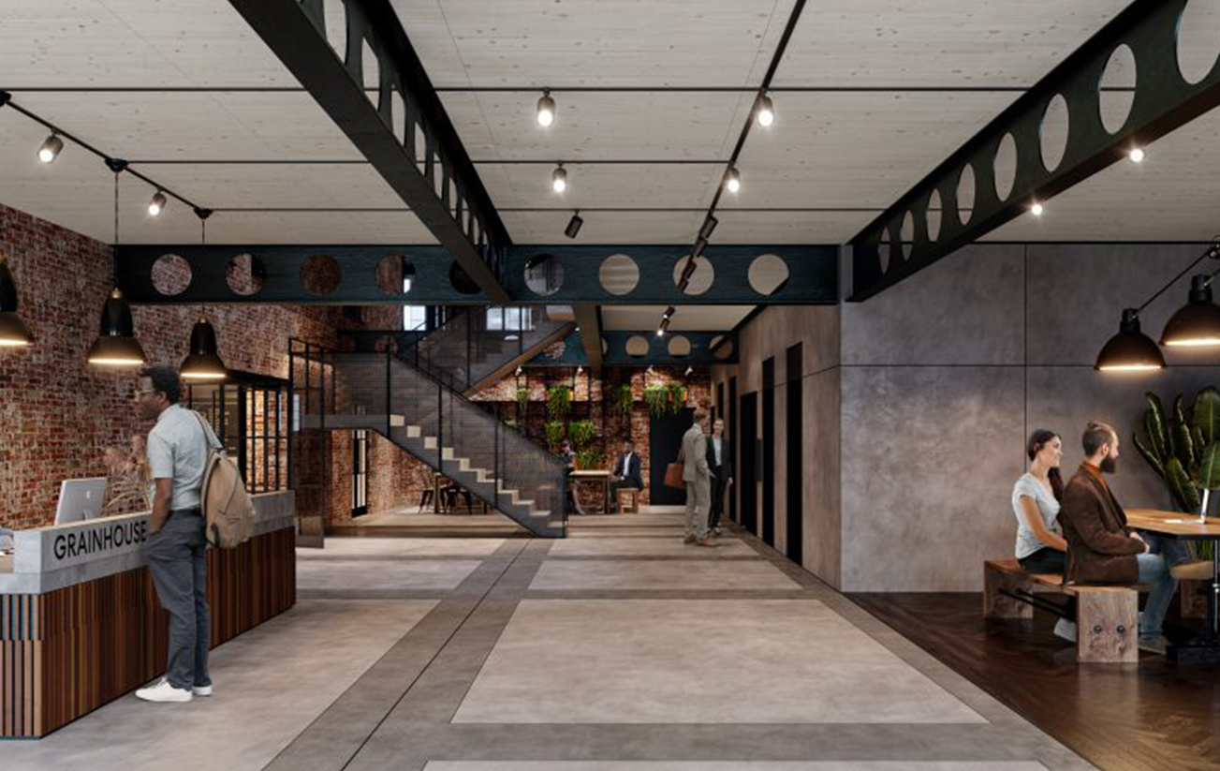Grain House
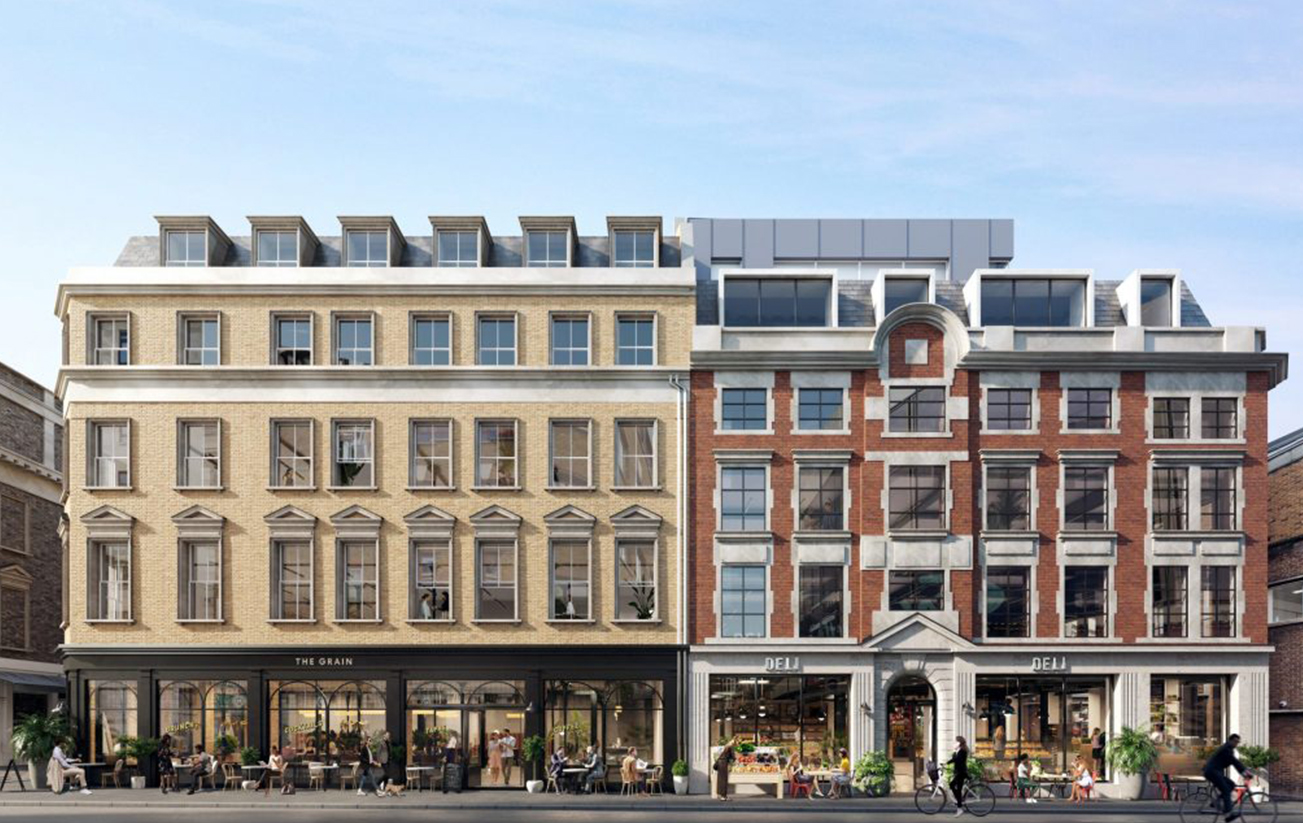
Grain House is in the heart of London’s West End local to Covent Garden. The exiting facades are being retained and the buildings are being fitted out within. The building has been designed to provide BREEAM Excellent.
The project involves the total renovation and extension of 4 No existing buildings to form 1 No building located on Drury Lane, London.
We are installing new Mechanical & Public Health services. Plantrooms are being installed within the basement and onto the new roof to serve the 5 storeys plus Ground Floor & Basement. The building is located in a busy and sensitive part of London and careful logistical planning is essential to the success of the project.
Project Highlights:
– VRF System consist of Roof Mounted Condensers serving indoor fan coil units to levels 1 to 5. These provide secondary air conditioning to the floors.
– HWS/CWS Systems are fed from the Basement plantroom.
– There are 3 No Air handling units at roof level that feed primary air to levels 1 to 5.
– The WC core Supply & Extract air is fed from roof mounted fans.
