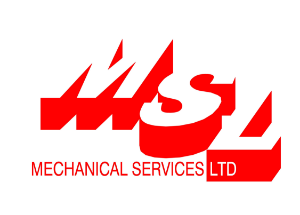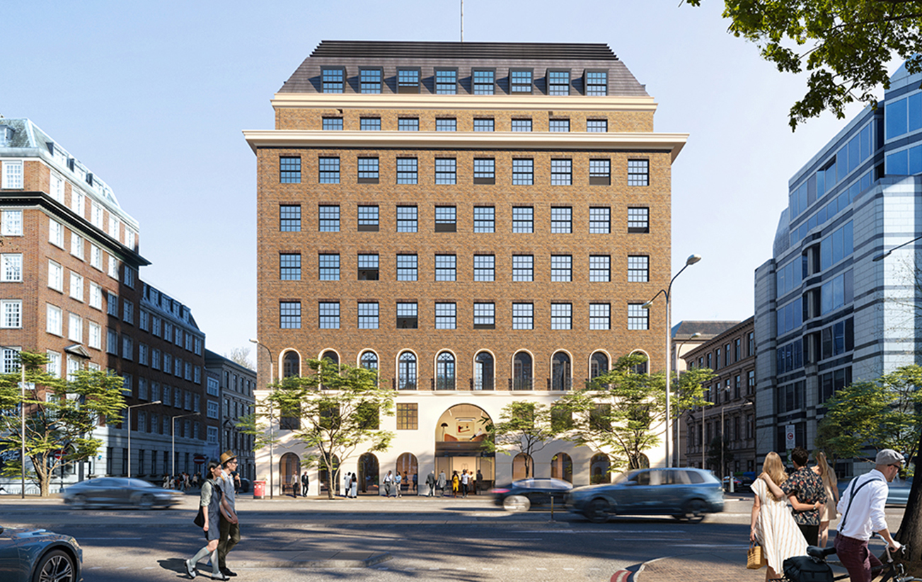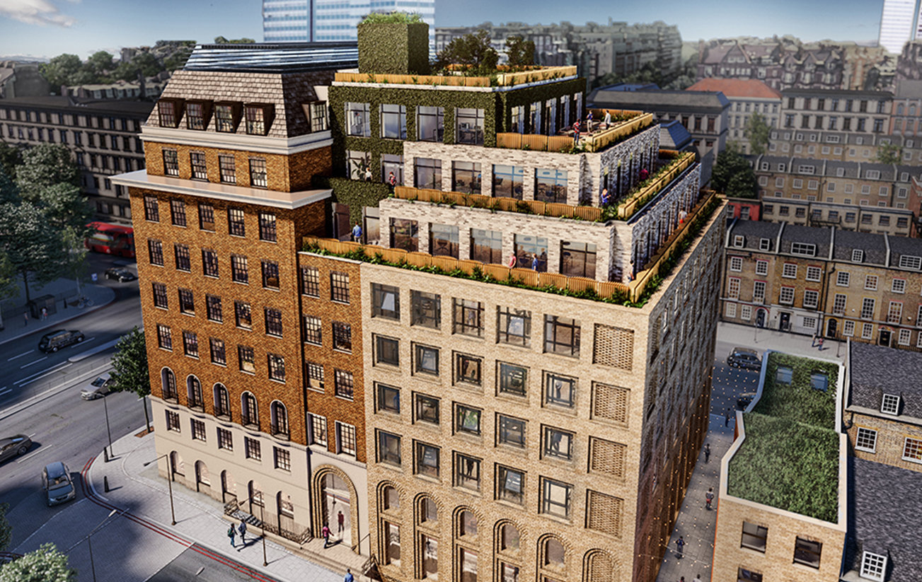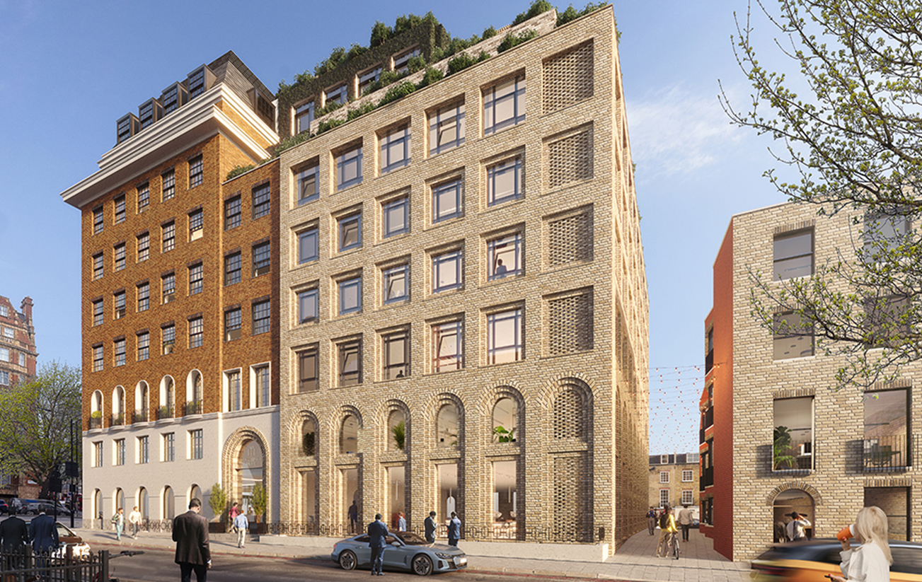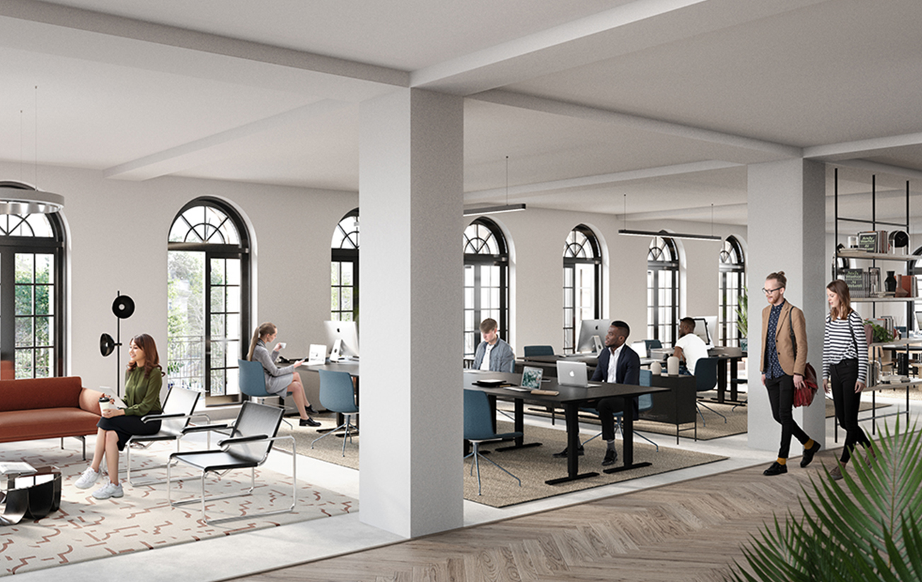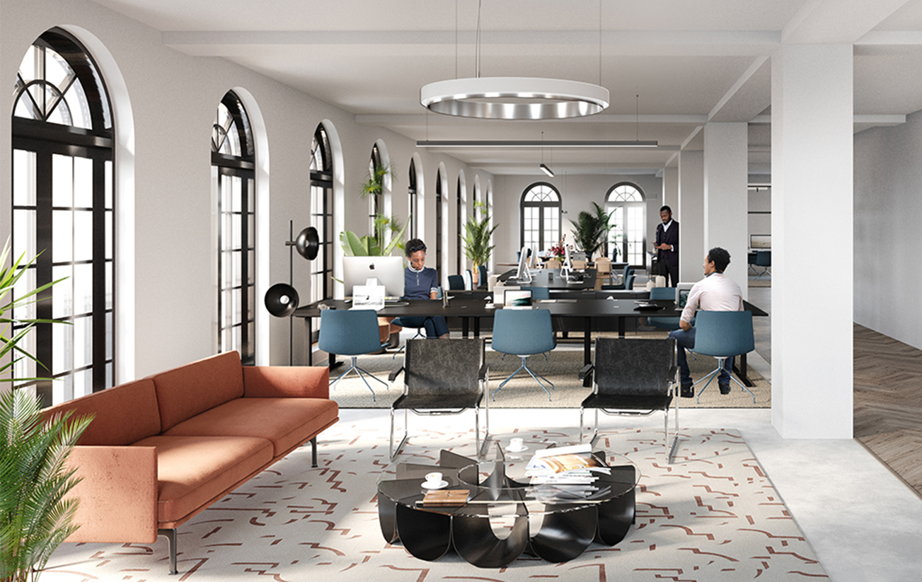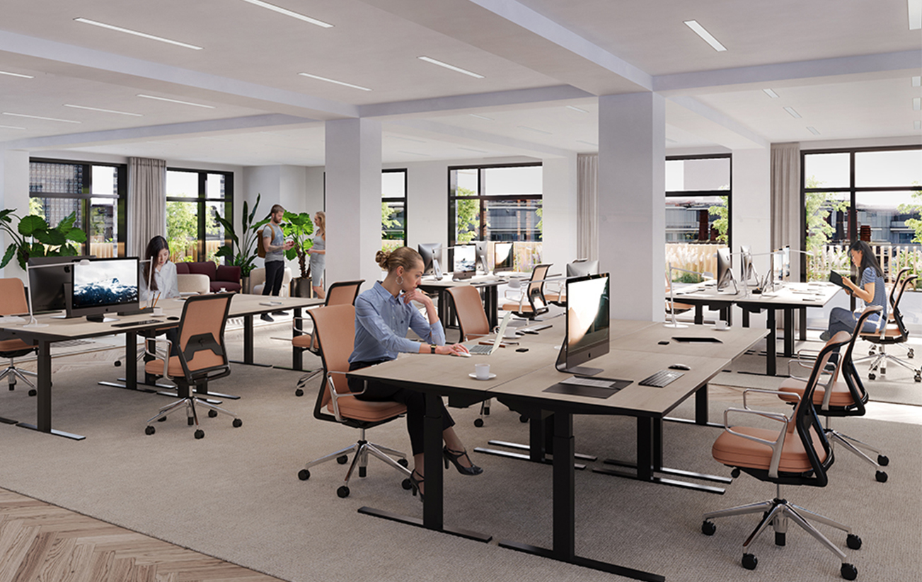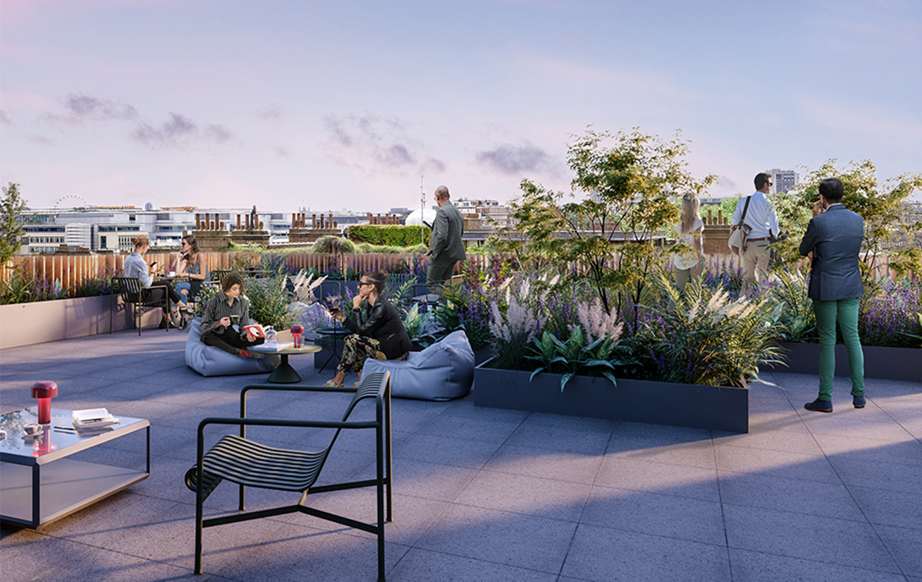Marylebone House
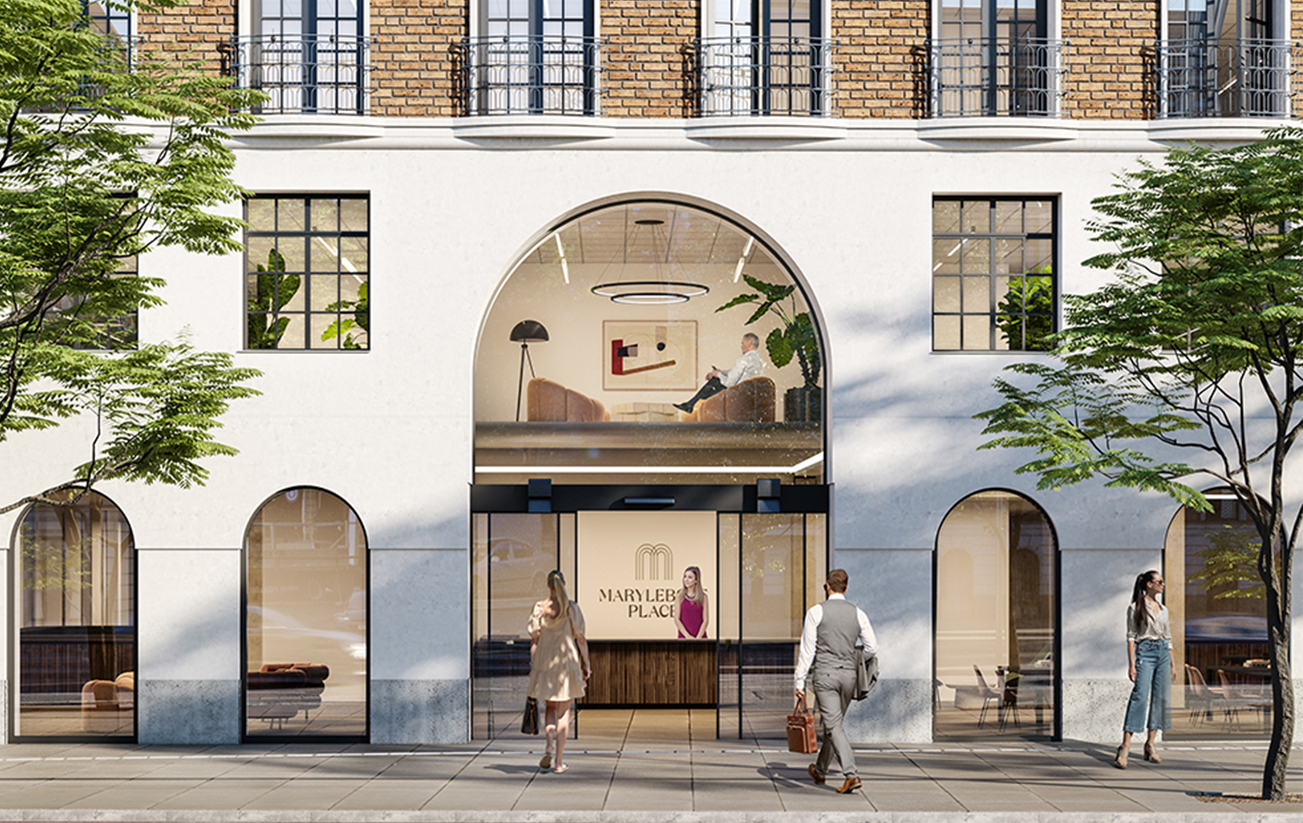
Marylebone House is a well-known building in the heart of London’s West End within a stone’s throw of Marylebone Station. The building has gone through many renovations, upgrades and extensions, and its new owners Beltane Asset Management are seeking to bring it back to the market as a contemporary office once again.
The project involves the total renovation and extension of the 1960’s rear extension, a new sustainably constructed mews building, and the sensitive renovation of the original 1930’s office building that front onto Marylebone Road.
We are installing new M&E plant into the basement and onto the new roof to serve the 8 storeys plus Ground Floor & Basement building. The building is located in a busy and sensitive part of London and careful logistical planning is essential to the success of the project.
Project Highlights:
– Staircase Smoke Pressurisation system
– VRF System with Roof Mounted Condensers serving an underfloor ventilation system via CAM units
– HWS/CWS Systems
– Building Management System (BMS)
– All LV Distribution systems, including Essential/Non-Essential Power for Life Safety Systems via a UPS
– Rising and Horizontal LV Busbar Systems to serve Tenant Distribution Boards
– Structured Cabling & Landlord Network Systems
– Lighting Control System and Emergency Lighting via a Central Battery System
