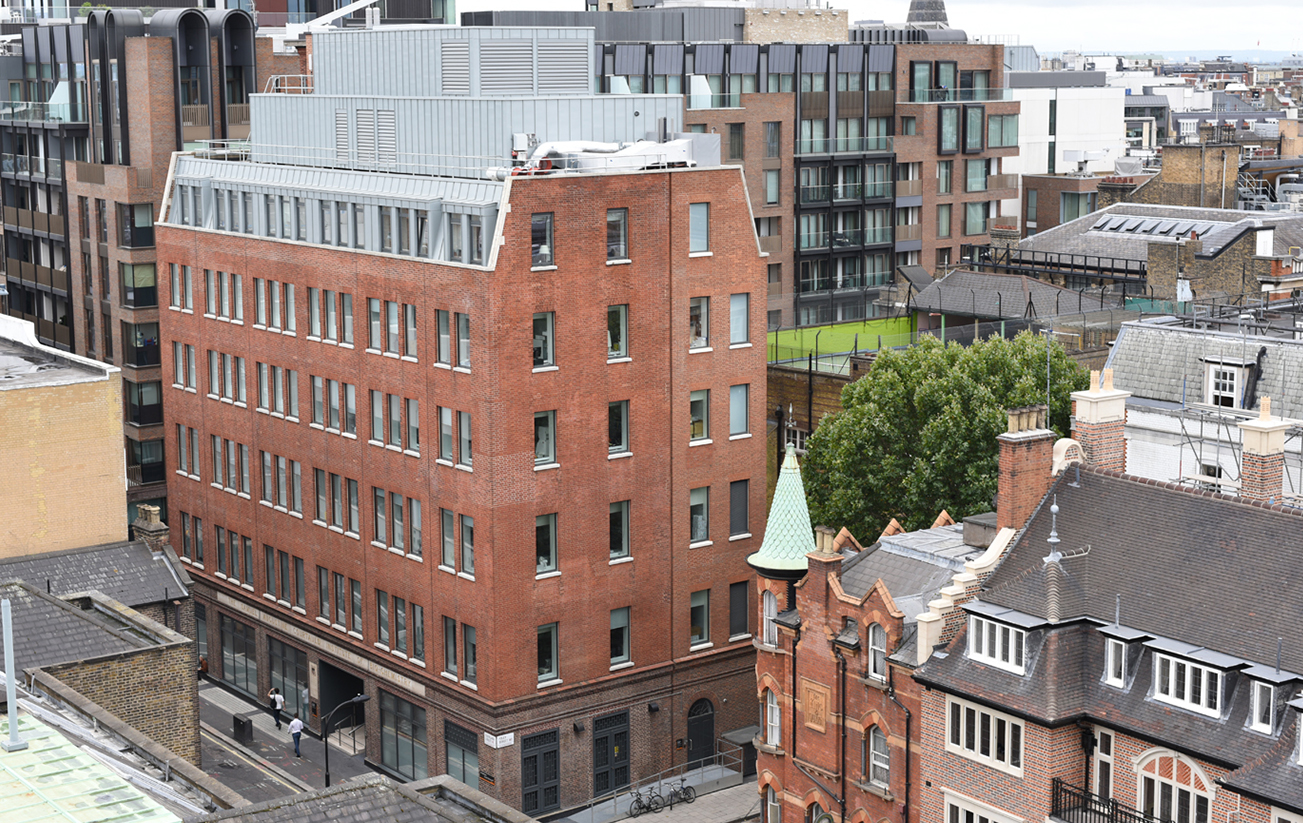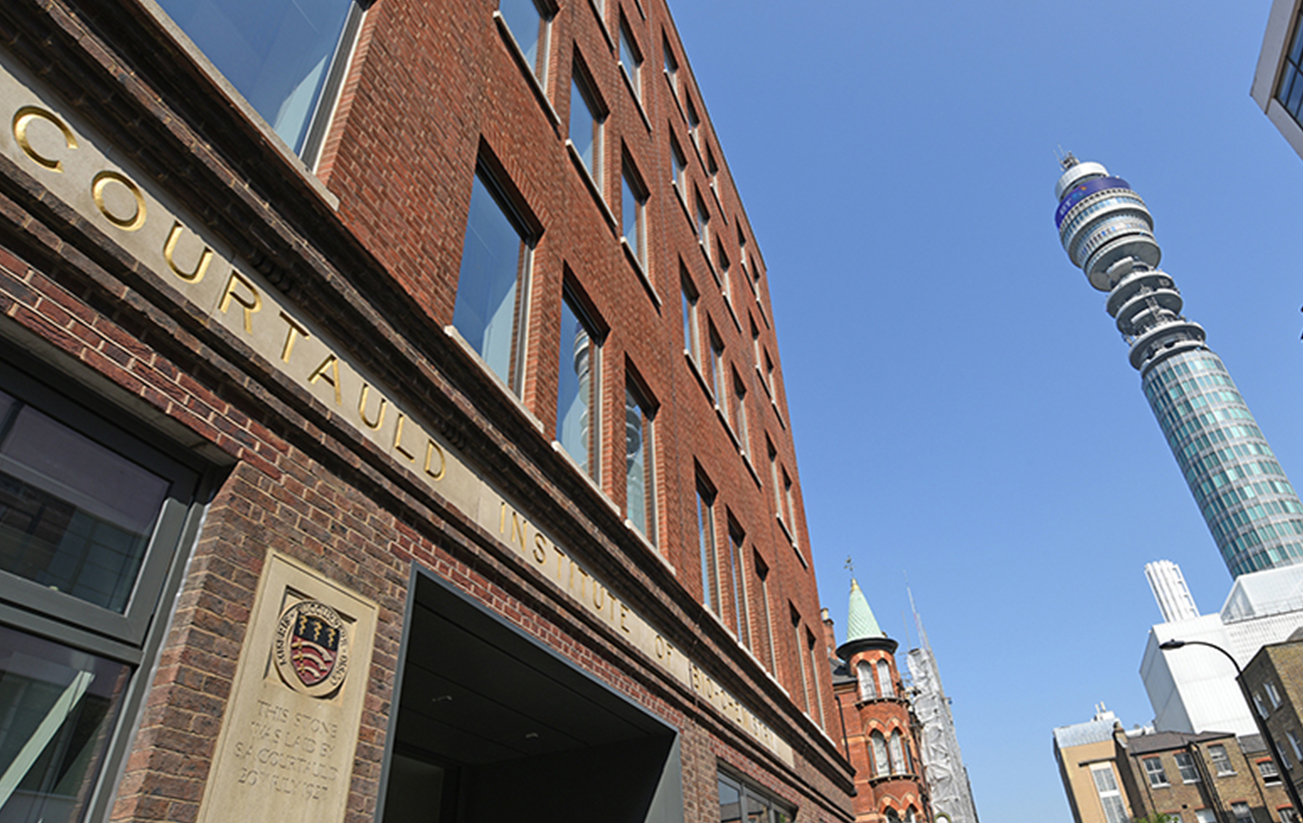UCL Courtauld

The complete refurbishment of an early 19th building from an empty shell for UCL, this project was a high-tech laboratory building dedicated to Prion research consisting of a number of CL2 laboratories and a CL3 lab fitted out by others. The building achieved its target of meeting the criteria for BREEAM Excellent.
Several offices and write up areas were provided throughout the ground and 1st floors, with labs on the upper levels and in the 2 basement levels. Due to the restricted ceiling void depths, careful coordination was required to ensure the raft of MEP services fitted within the available space.
Project Highlights:
– New Roof Mounted AHU’s including a dedicated HEPA Grade unit for the CL3 laboratory
– Chilled Beams providing the office cooling
– Medical Gas Installation to the Laboratories
– Liquid Nitrogen Distribution System
– A Tank Fed Mist Sprinkler Systems to the Sub-Basement & Basement
– Smoke Extract to the Sub-Basement and Basement Areas
– A new Electron Microscope Room with a Denco Environmental Close Control System
– All LV Distribution systems, including Essential/Non-Essential Switchgear with a UPS backup and Standby Generator set for a seamless, break-free power changeover on the Essential Power Systems.
– Fire Alarm and Disabled Refuge Systems
– Gas Detection & Alarm Systems
– Access Control, CCTV & Intruder Alarm Systems
– Lighting and Emergency Lighting Monitoring Systems

