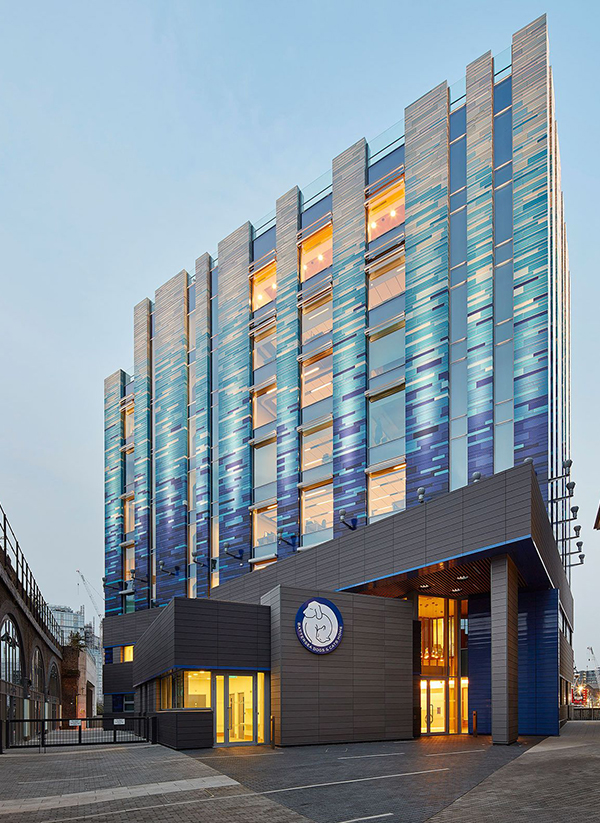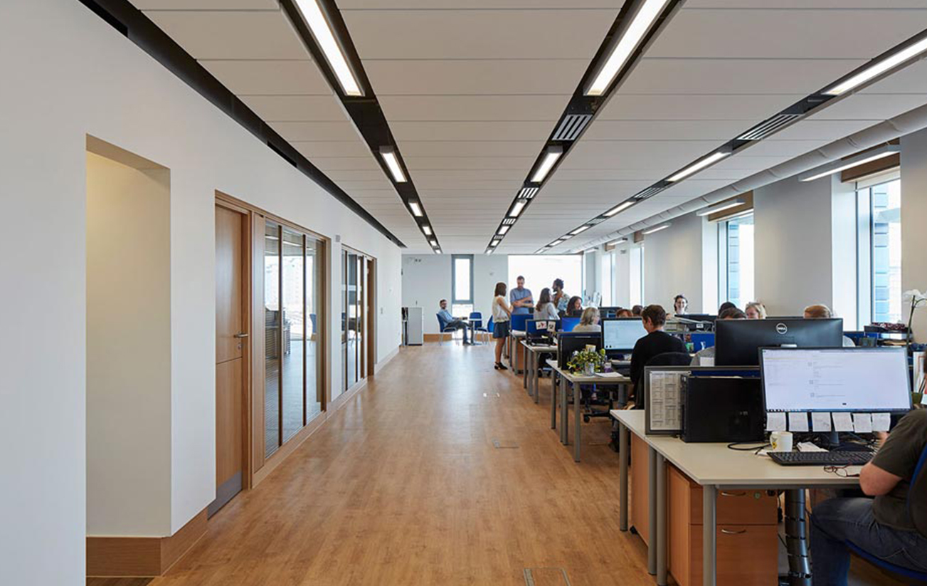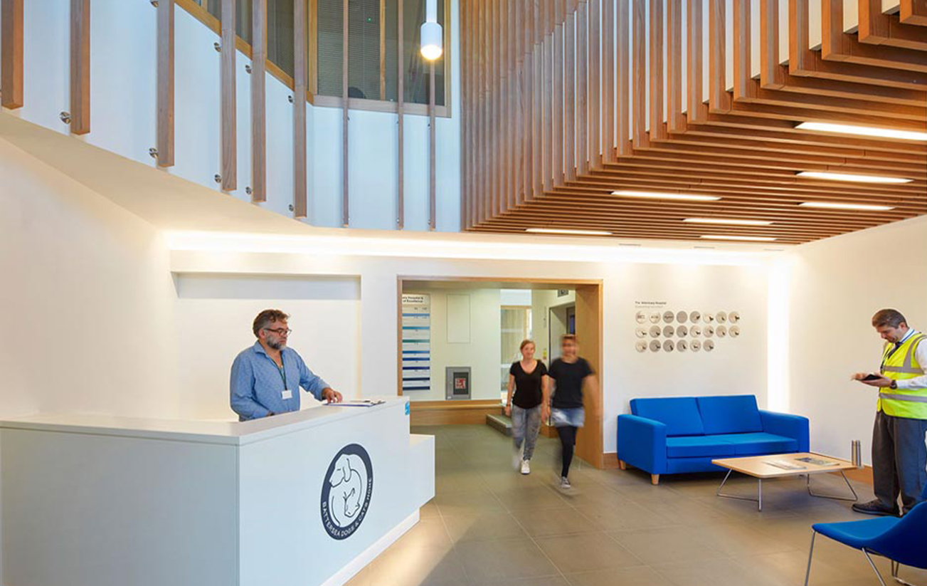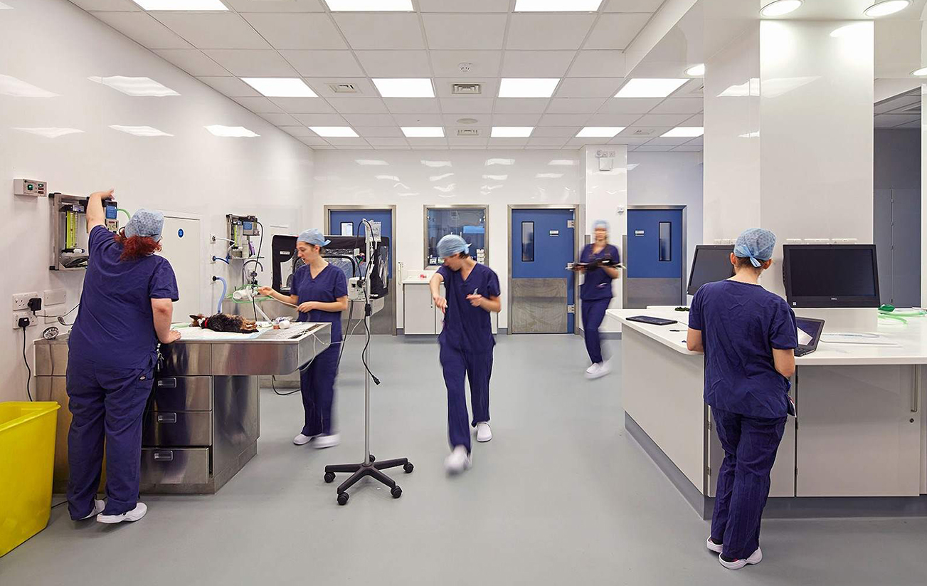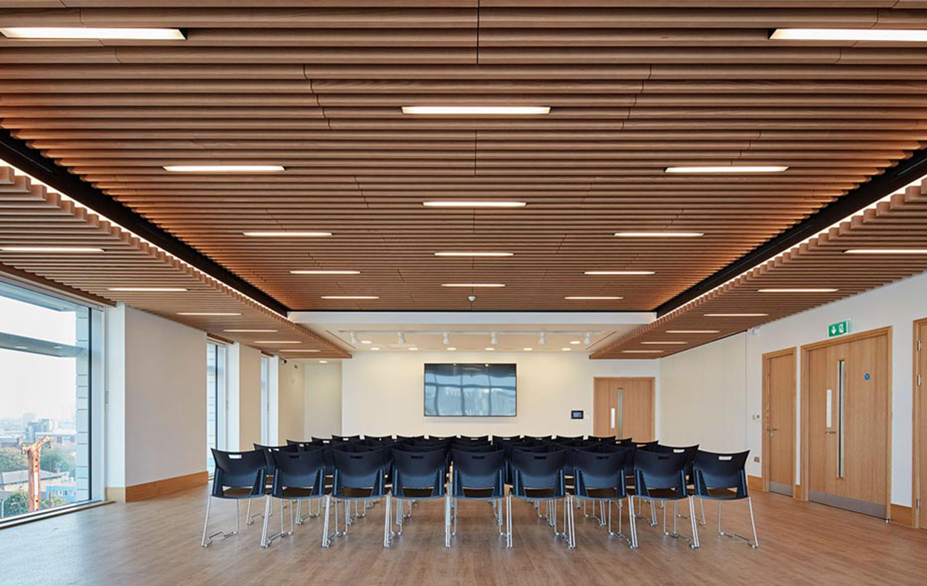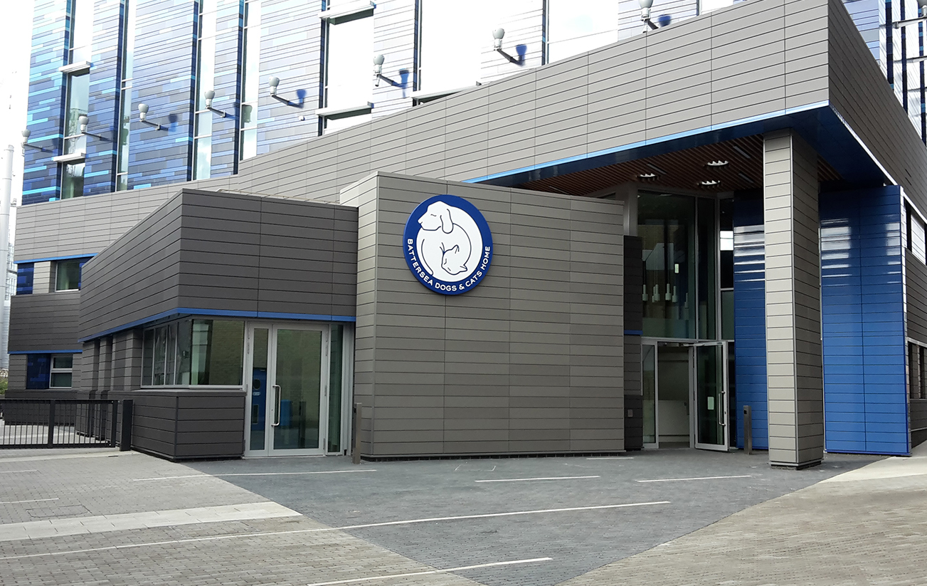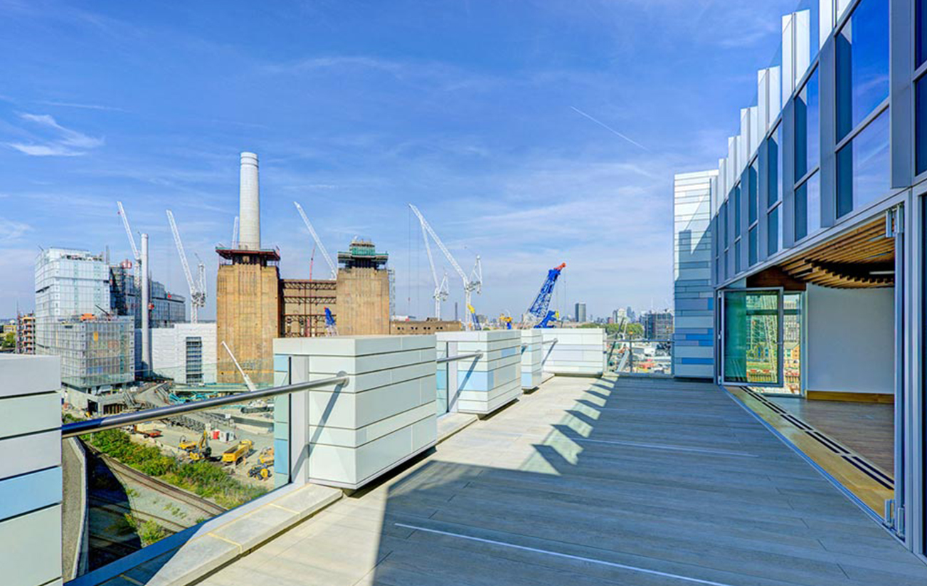Battersea Dogs and Cats Home

This new-build hospital and office building replaces an outdated four storey kennel building and is a key part of the re-development of the Battersea Dogs and Cats Home (BDCH) site adjacent to Battersea Power Station.
A new state-of-the-art veterinary clinic occupies the ground and first floor levels with plantrooms in the basement and on the roof. There are six levels of training facilities and offices, including a lecture theatre and boardrooms at the top floor level. The lecture theatre extends into a roof terrace with views across to the Battersea Power Station development and the Thames.
Project Highlights:
– Roof Mounted AHU
– New Displacement Fabric Ductwork serving the Office Heating & Cooling
– Medical Gases for Ground Floor Theatres and Recovery Spaces
– Underfloor Heating to Ground Floor Areas
– Air-Source Heat Pump Water Heating
– All LV Distribution systems, including Sub Mains & Distribution Boards
– Fire & Disabled Refuge Systems
– Access Control & CCTV Systems
– Photovoltaic (PV) System
– Internal Lighting, Feature External Lighting & Lighting Control Systems

