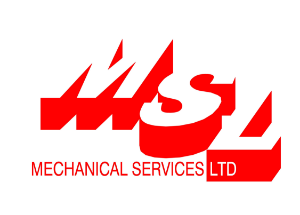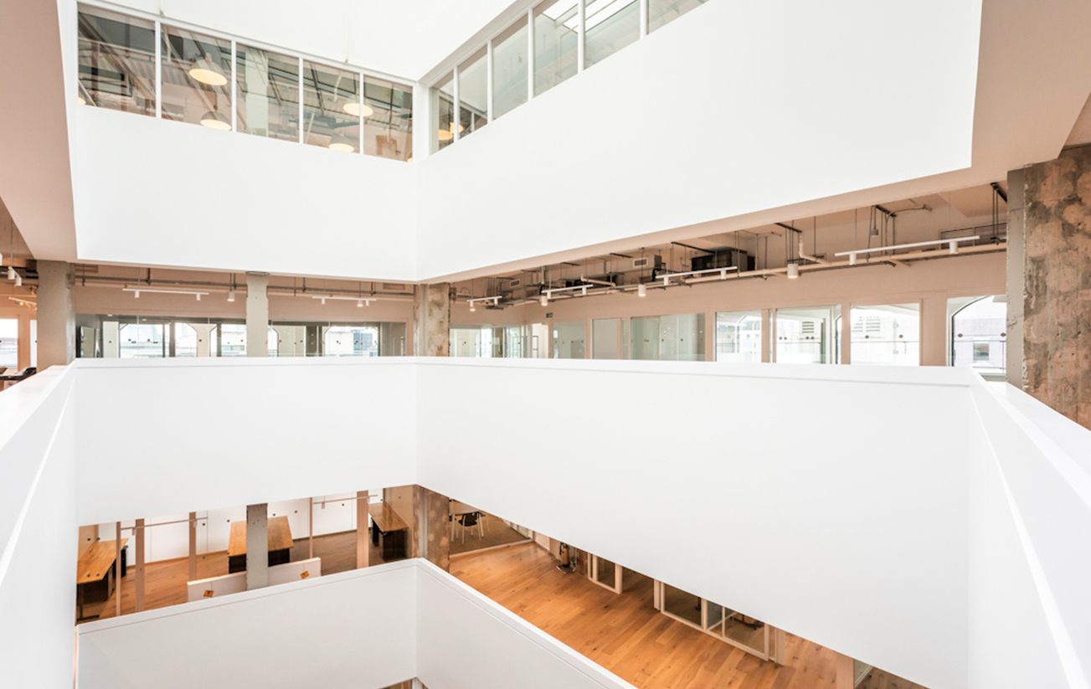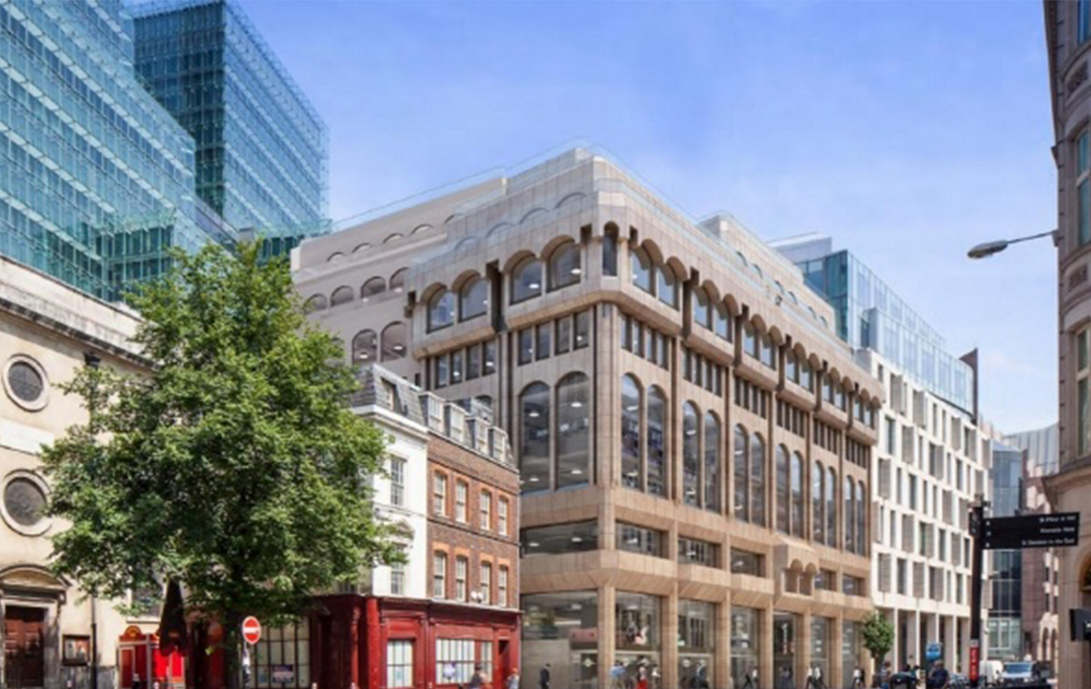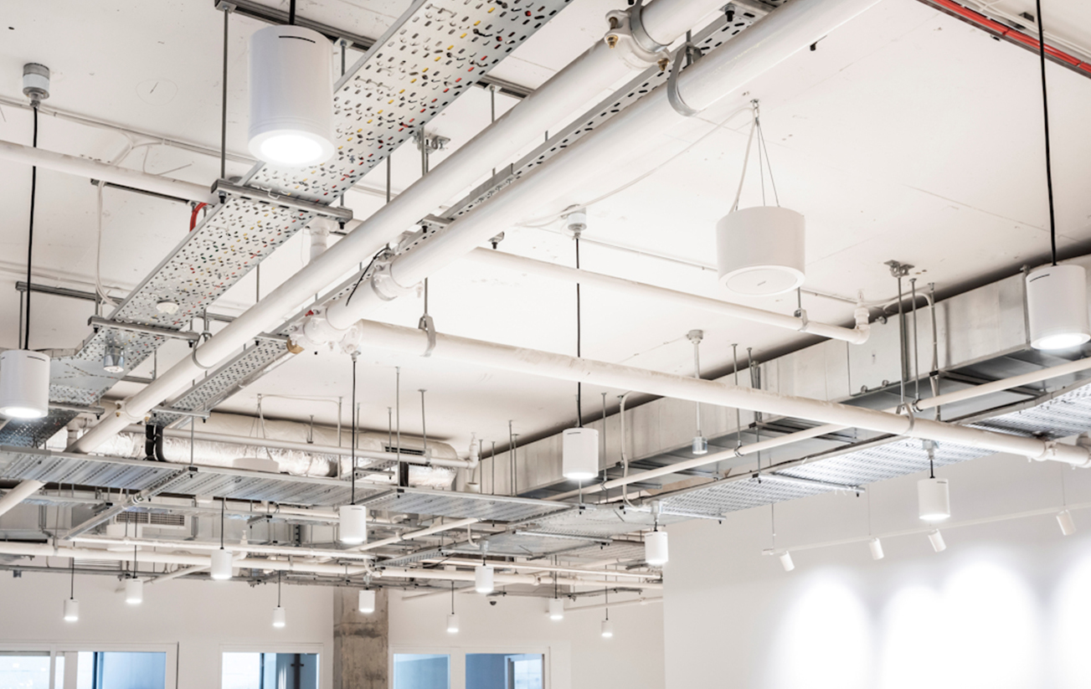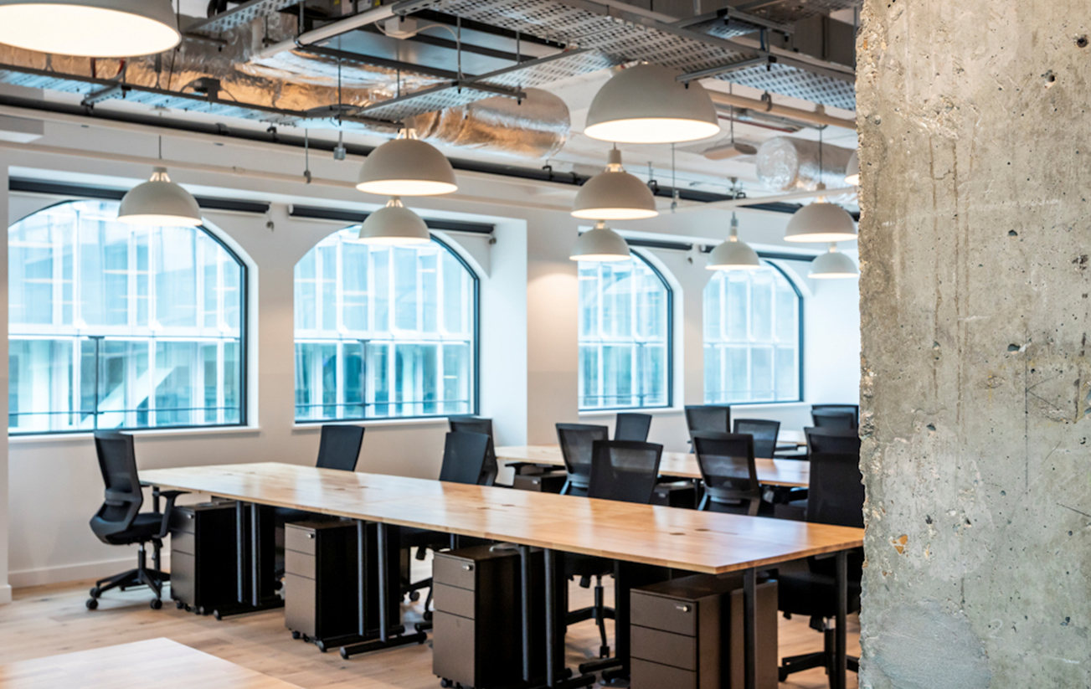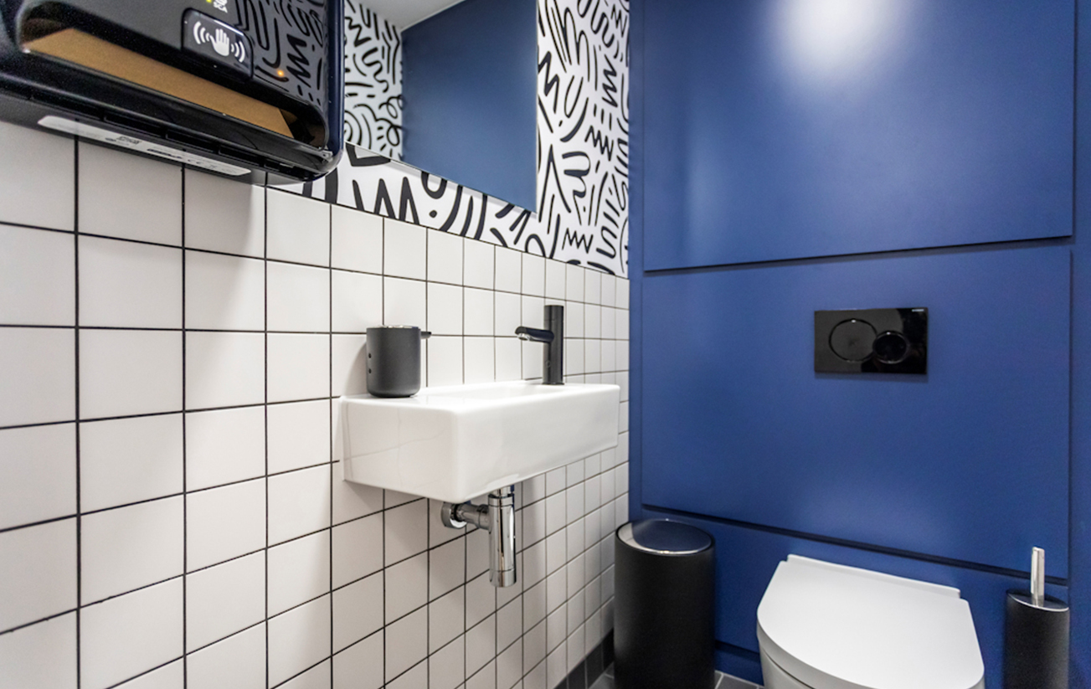51 Eastcheap
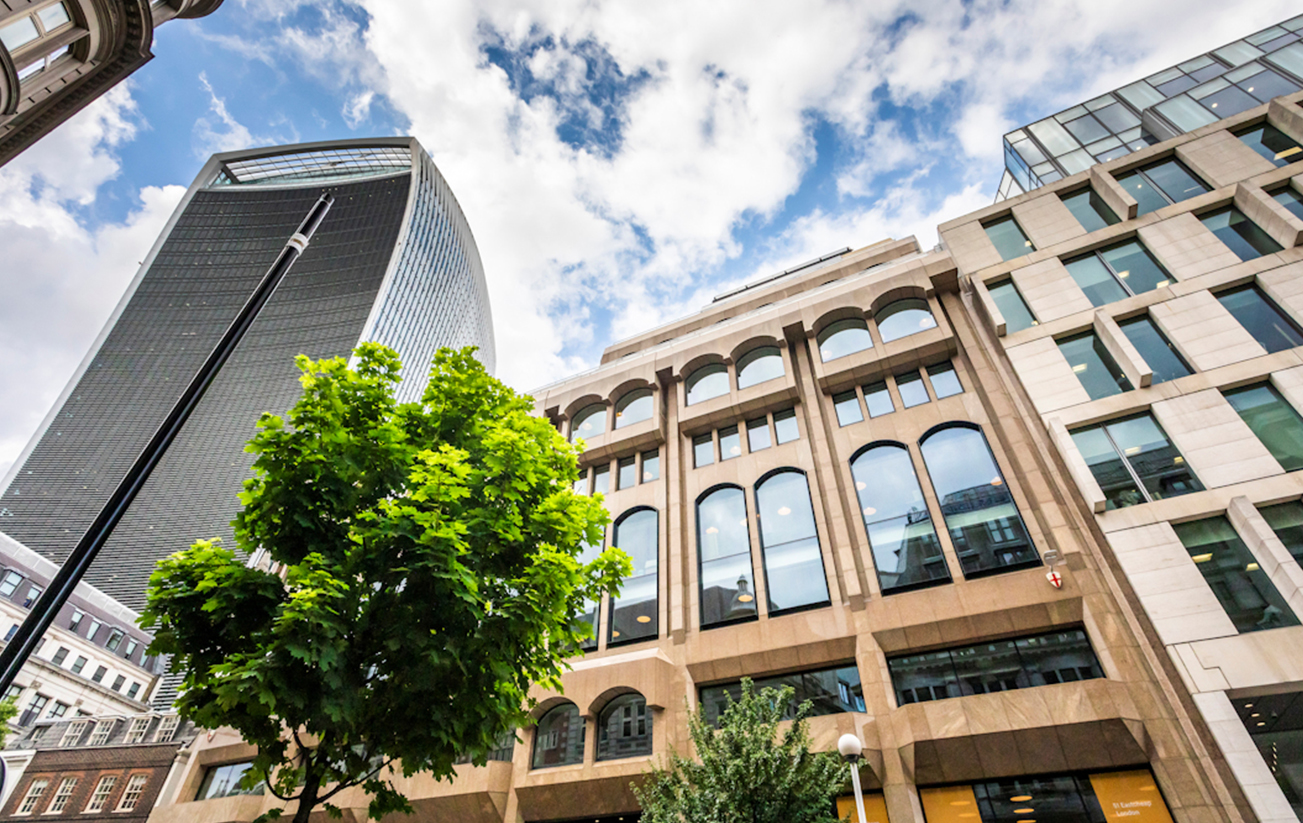
We completed the CAT A refurbishment of this 8 storey plus ground and basement building in the heart of the City of London, with the final CAT B fit out being completed by WeWork.
The office areas were largely open plan areas with exposed high-level services, and the building had a large atrium rising from ground floor to the roof terrace on level 8.
Internally we fitted the office floors out to a CAT A + standard, including all VRF Heating & Cooling, Electrical Containment, Lighting Controls, Emergency Lighting, Fire Alarms and a Mains fed Sprinkler system to suit the final CAT B layouts.
Project Highlights:
– New Basement AHU
– New VRF System for Office Heating & Cooling
– Tank Fed Sprinkler Systems
– Smoke Extract to the Basement Areas
– New CWS/HWS to Toilets & Showers fed from Roof Mounted Calofiers
– All LV Distribution systems, including Essential/Non-Essential Switchgear & Rising Busbar
– A new Life Safety Standby Diesel Generator Set
– Fire, Disabled Refuge and Toilet Assistance Alarm systems
– Landlord Access Control, CCTV & Intruder Alarm Systems
– Lighting, Emergency Lighting & Lighting Control Systems
