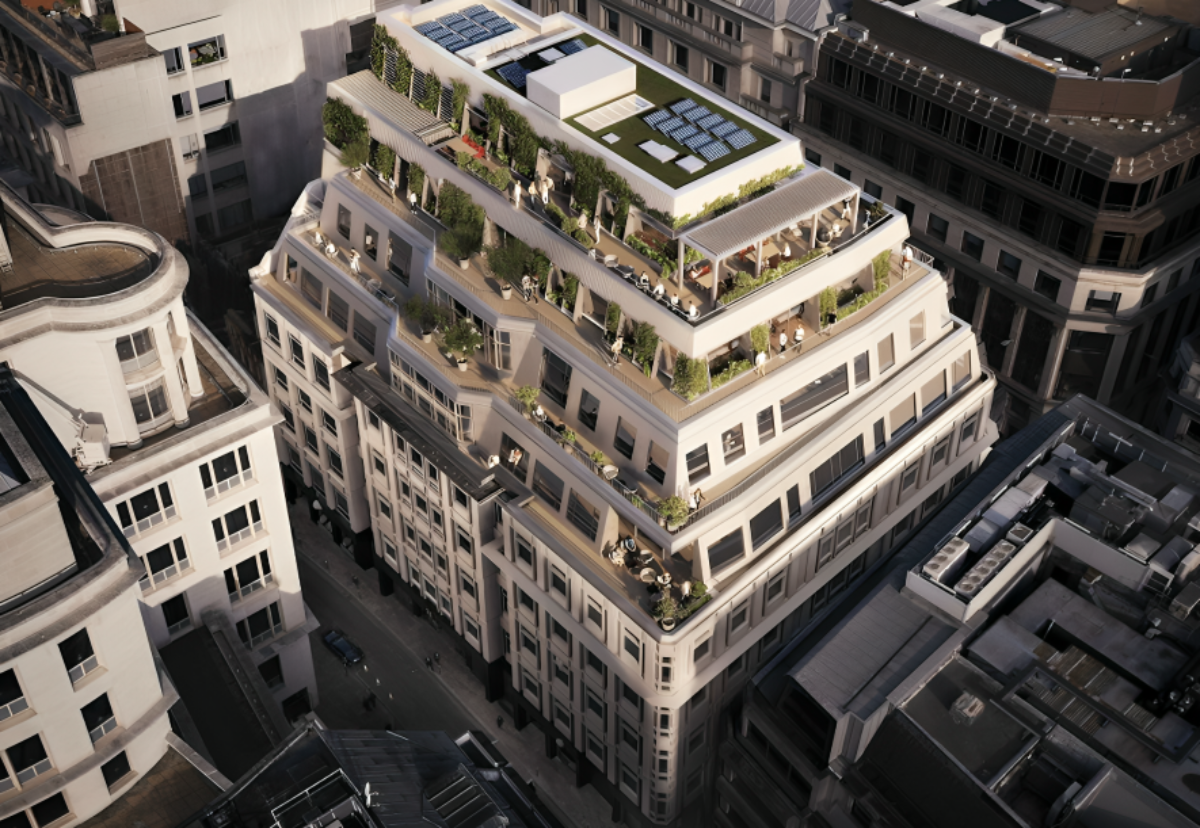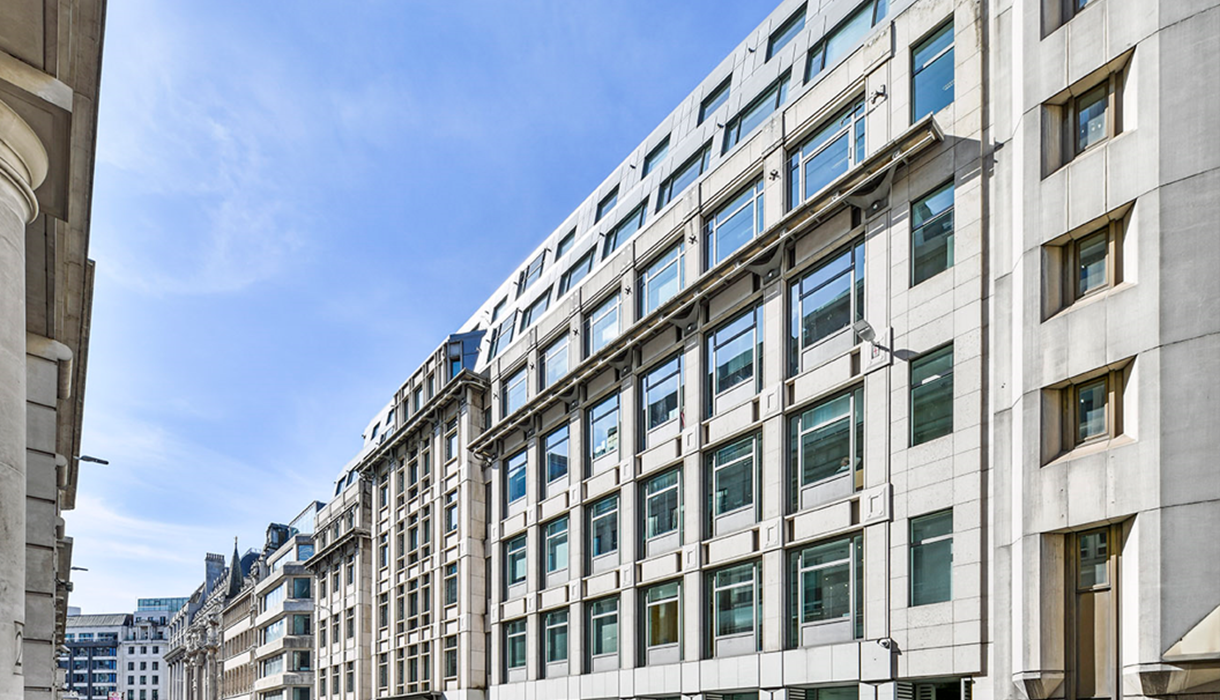25 Moorgate

Located in the heart of the City of London between Bank and Moorgate Stations, this building will provide circa 80,000 sq ft of prime CAT A office space with great transport links including to the new Elizabeth line station at Moorgate. Targeting BREEAM Outstanding, NABERS 4.5, WELL Gold Enabled, Wired Score Platinum, and Smart Score Gold Enabled the building will be a model of sustainability and technological masterpiece once complete focussing on occupier wellbeing.
The project involves the total renovation of the building including the addition of 2 new floors and addition of roof terraces to levels 5, 6, 7 & 8. The lift core is being reconfigured to allow a duel aspect entrance area on the ground floor, with entrances from both Moorgate and Coleman Street.
Project Highlights:
– Packaged Substation and LV Switchgear
– Refurbishment of the existing building generator system including the renewal of Essential/Non-Essential Power for Life Safety Systems via new ATS’s
– Basement Smoke extract system
– Staircase Smoke Pressurisation systems
– VRF System with Roof Mounted Condensers
– HWS/CWS Systems
– Building Management System (BMS)
– All LV Distribution systems
– Full building sprinkler system with Electric and back up Diesel sprinkler pump
– Rising LV Busbar Systems to serve the Tenant Distribution Boards
– New building CNS to allow for SMART integration of the building services
– Lighting Control System and Emergency Lighting with monitoring system

