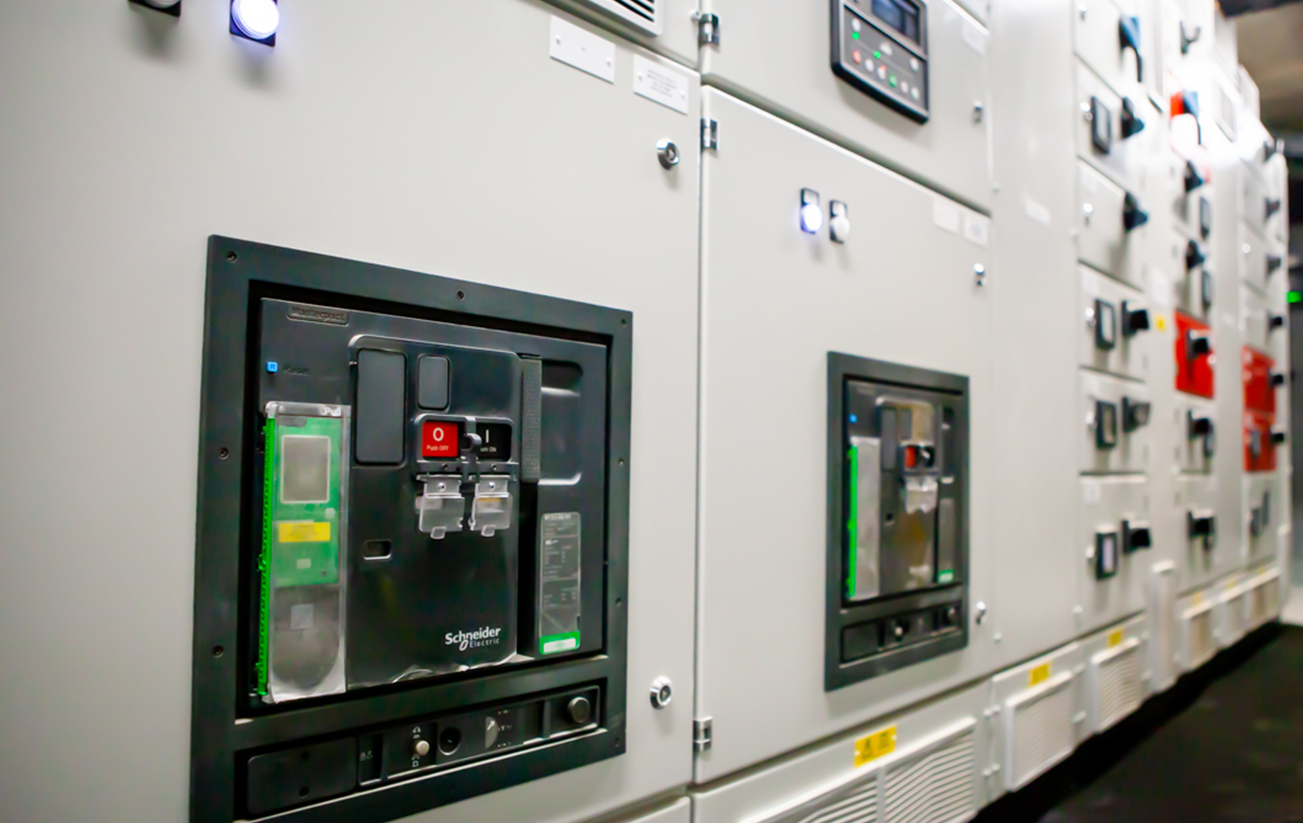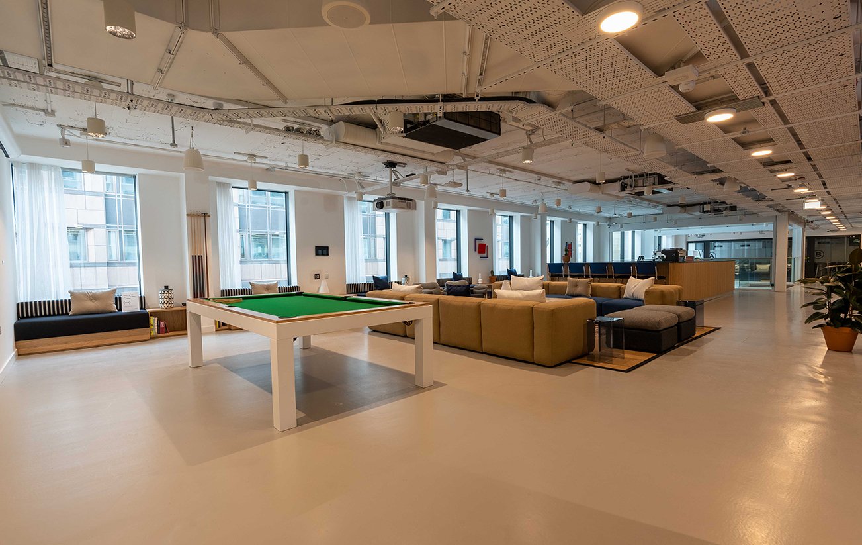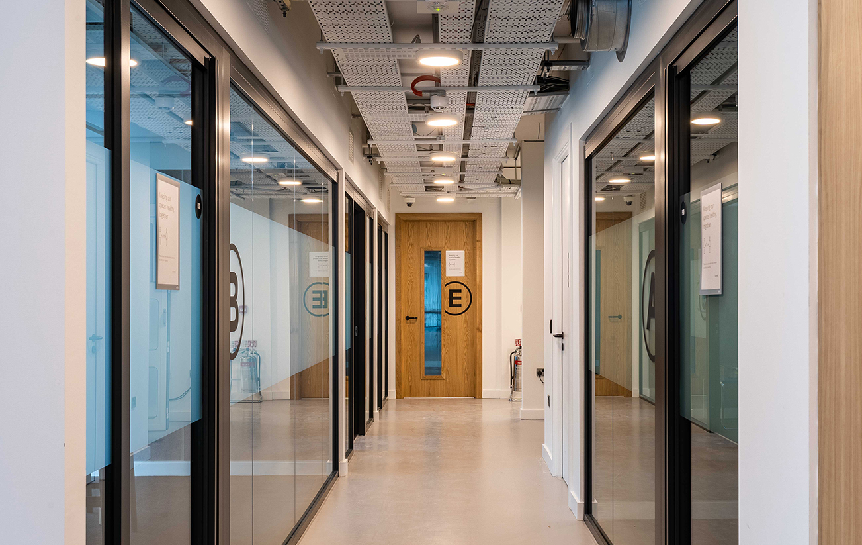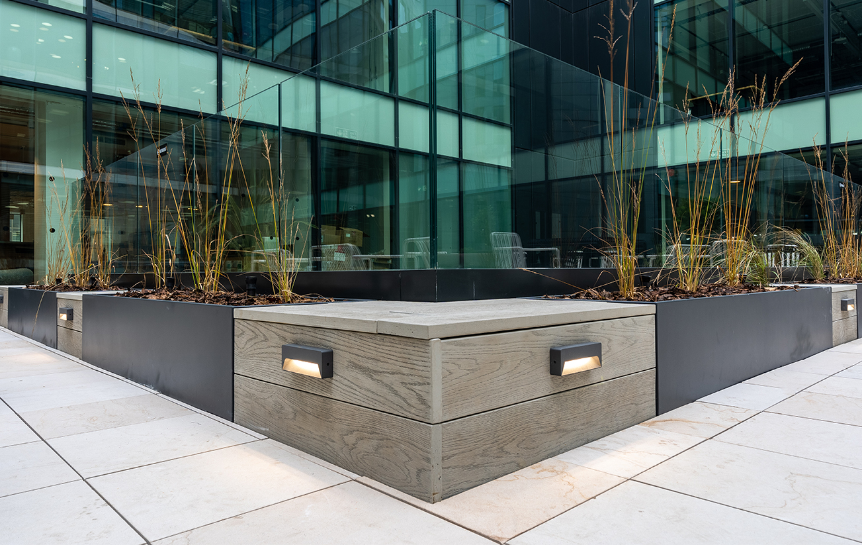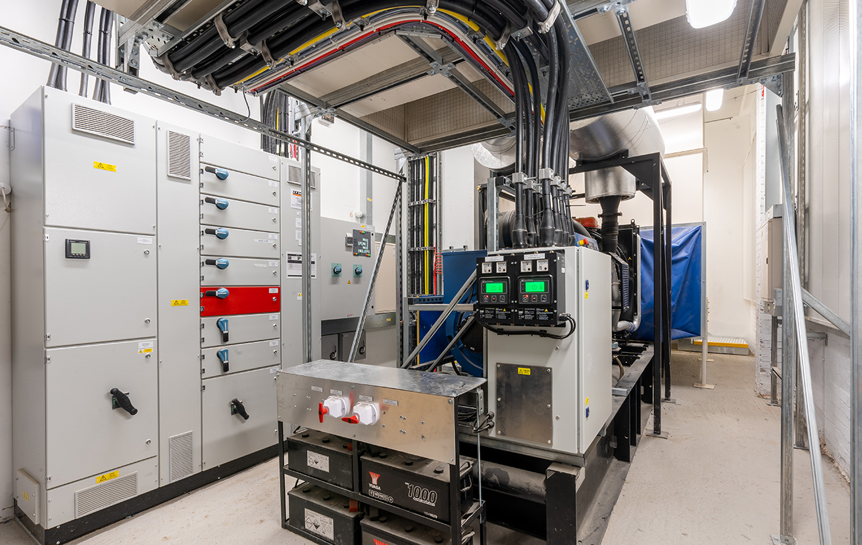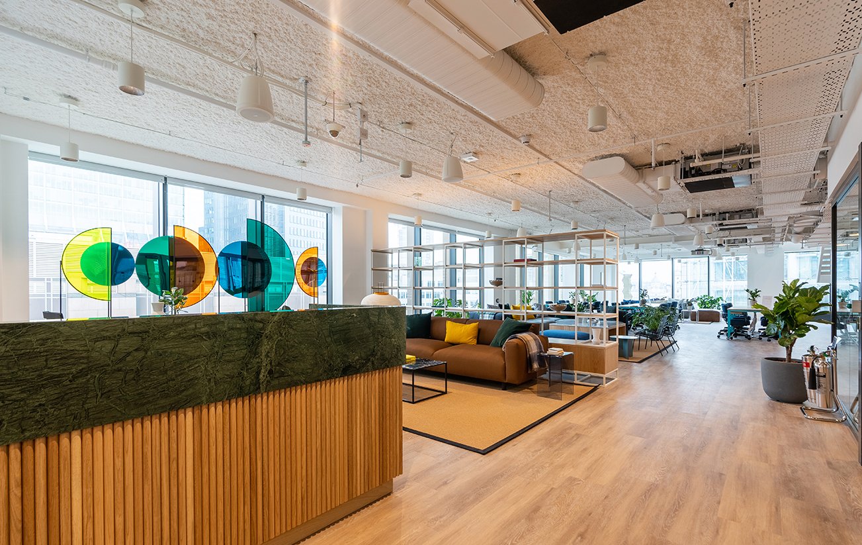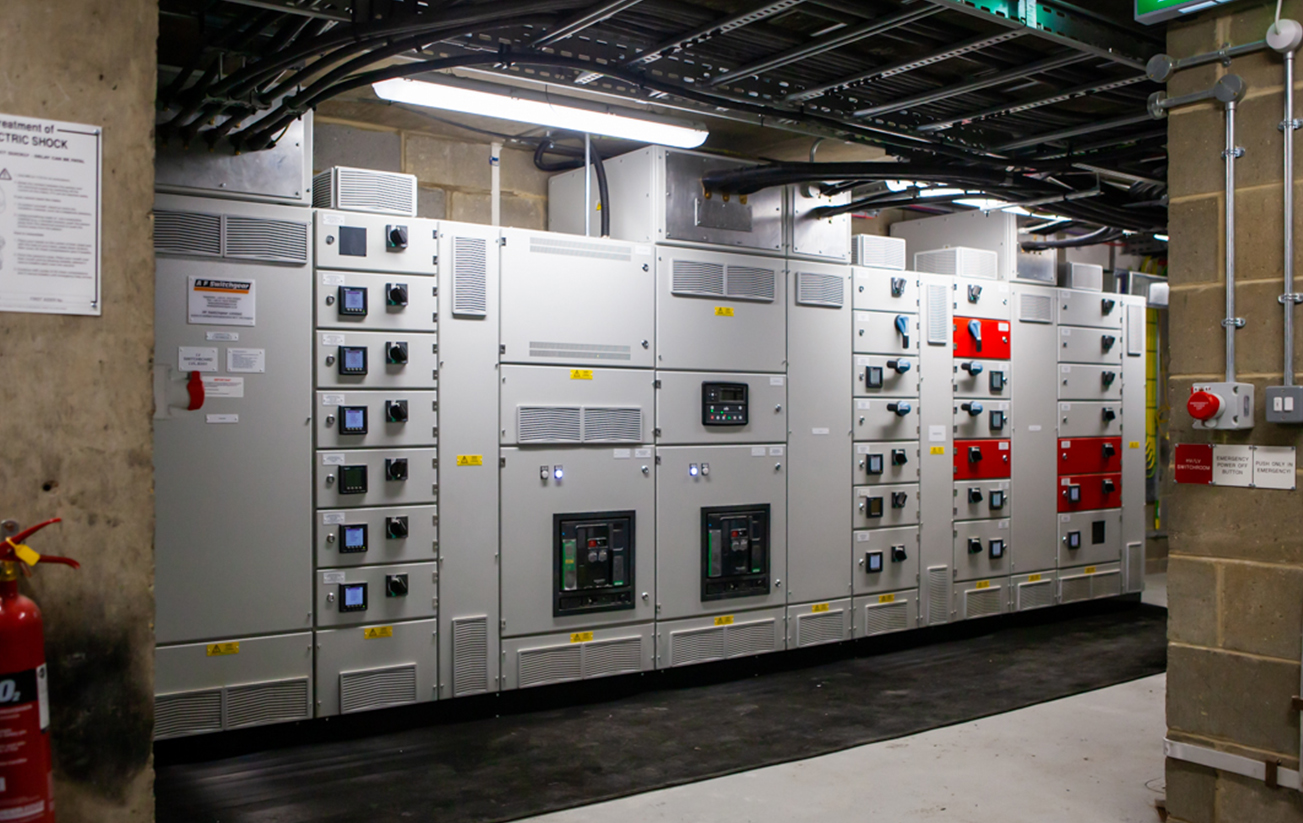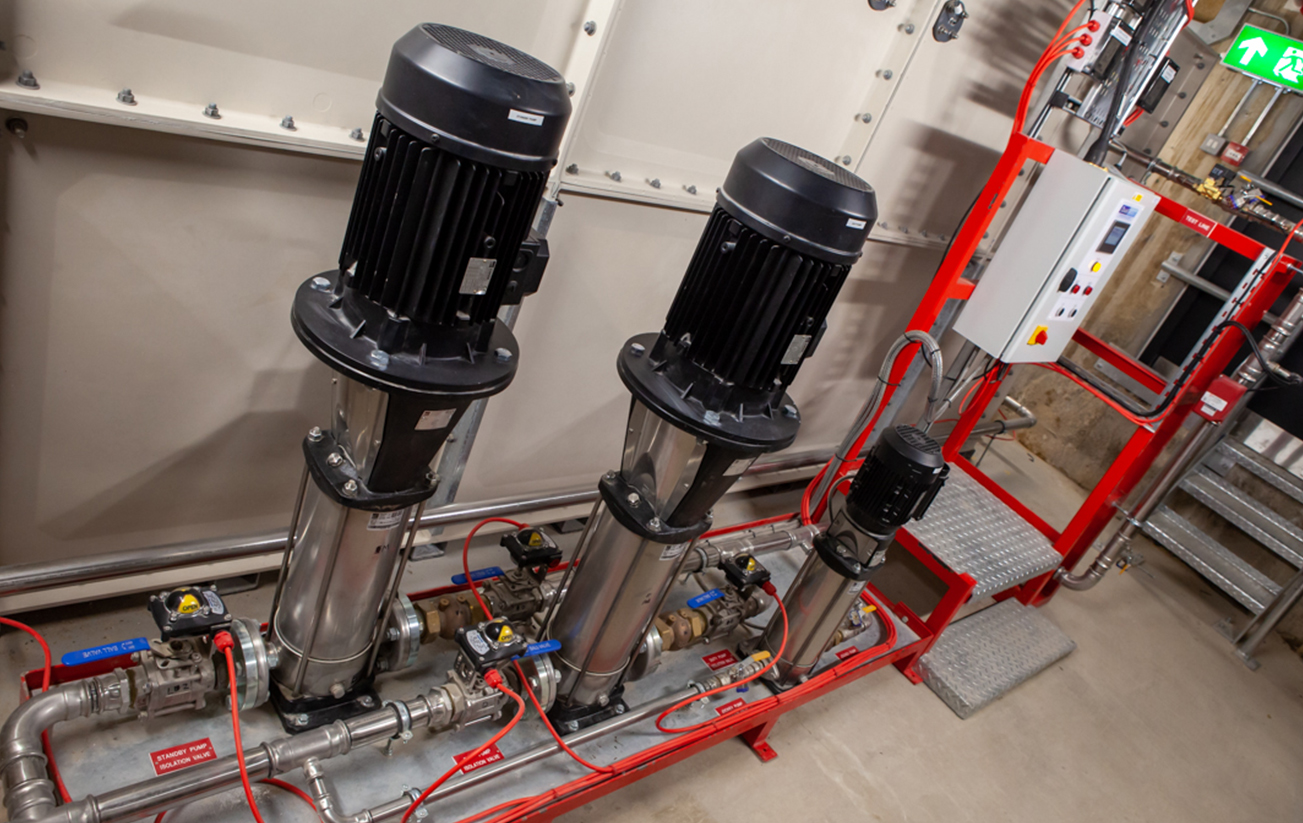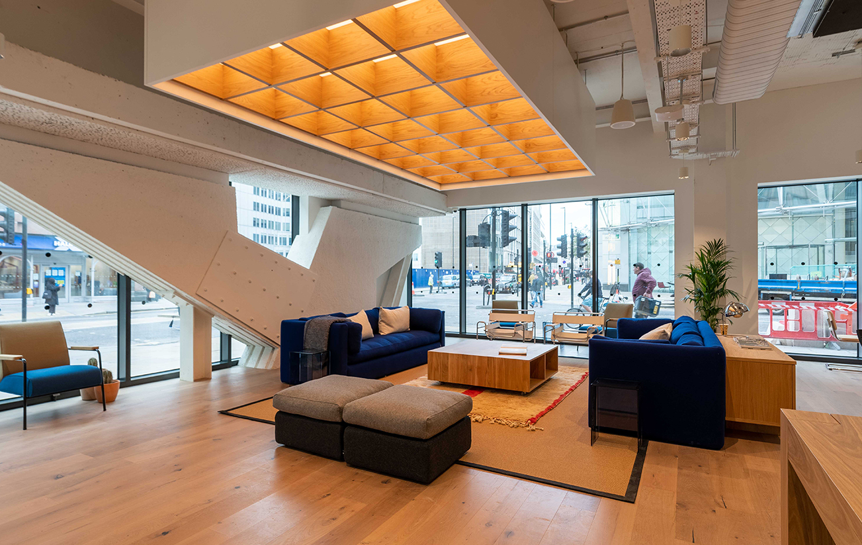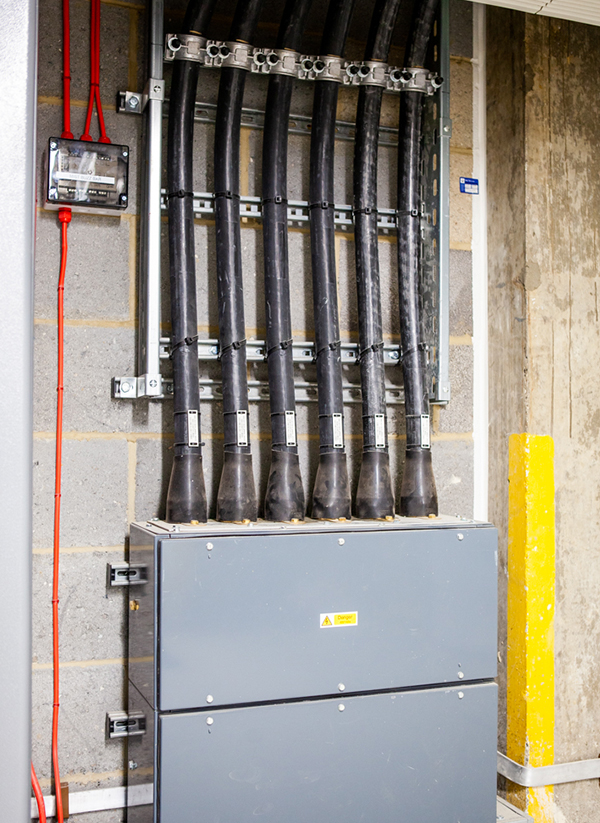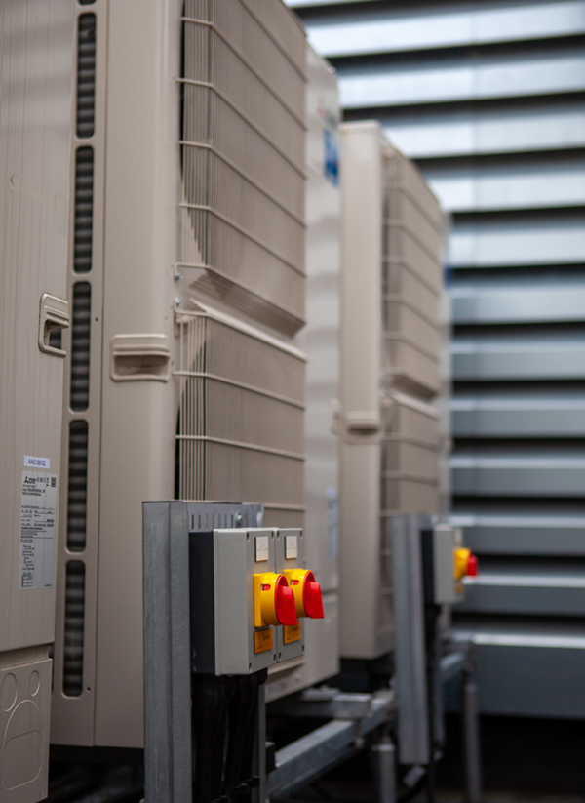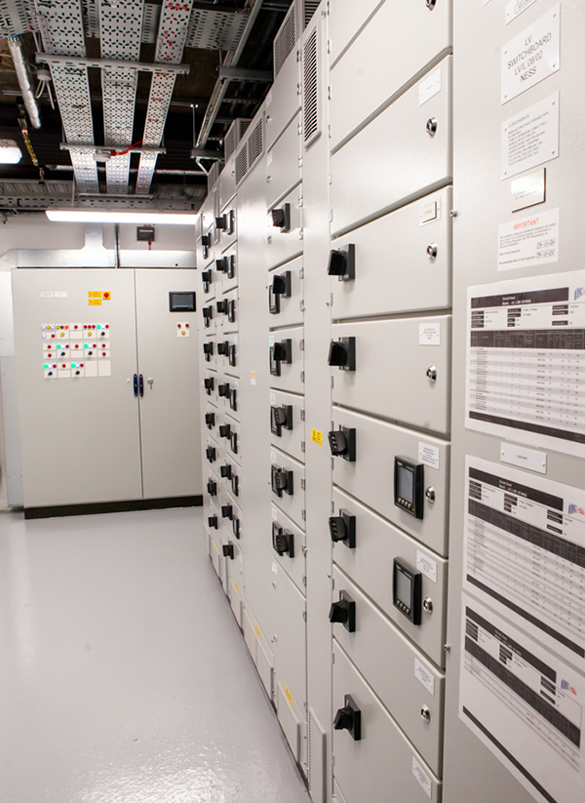120 Moorgate
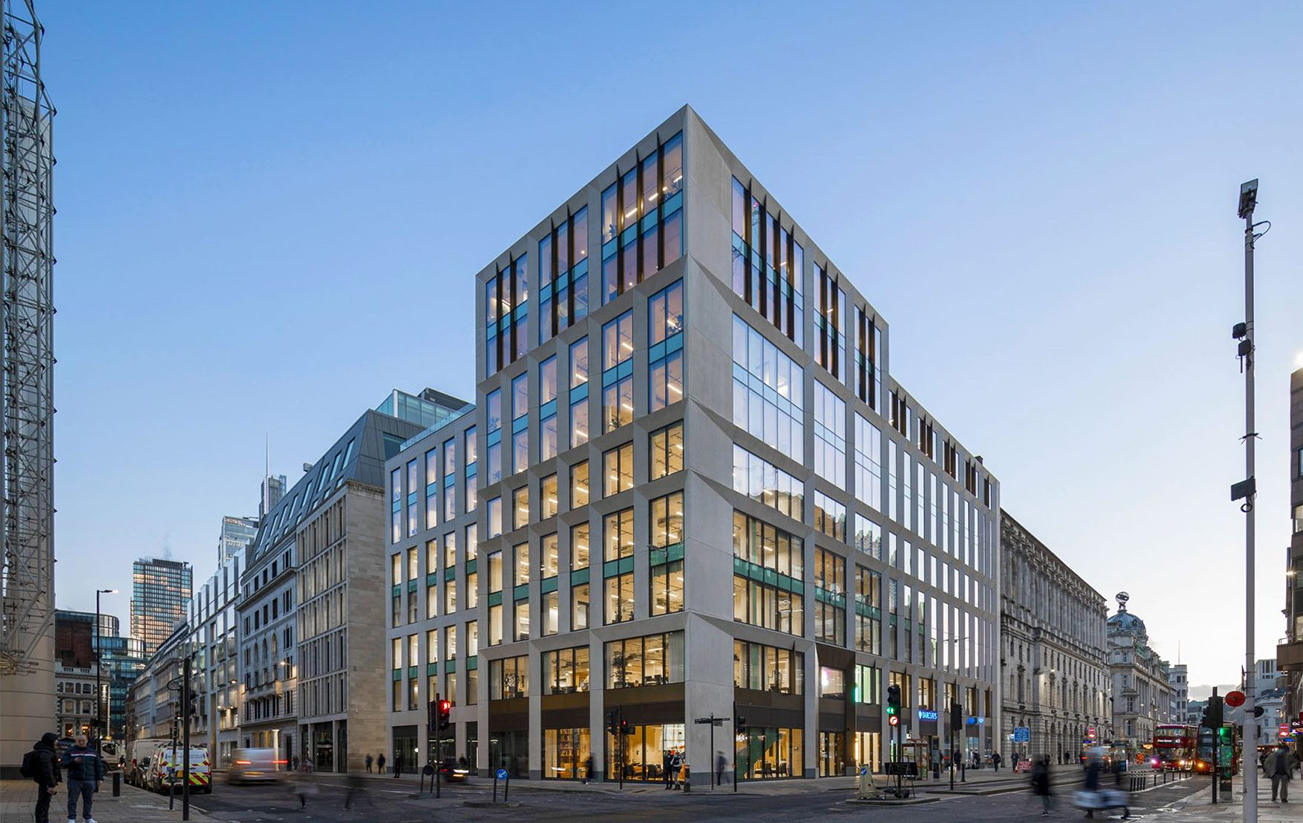
We were appointed for this project on the back of another successful project for Vengrove and Blenheim House Construction in the Heart of the City of London.
The project consisted of the full CAT A & CAT B MEP refurbishment of a tired 1970’s office into a modern, dynamic office development over 12 storeys, for occupation by WeWork. The office areas were largely open plan areas with exposed high-level services.
The CAT B services were developed in conjunction with WeWork’s MEP and architectural team to suit the requirements of their members. Due to the restrictions of the existing structure and floor to ceiling height, the building did not have enough room for a raised access floor so all low-level data and small power had to be run at high level with an architectural perimeter trunking solution to serve the desk positions.
Project Highlights:
– 2 New Roof Mounted AHU’s
– New VRF System for Office Heating & Cooling
– Mains Pressure & Tank Fed Mist Sprinkler Systems
– Smoke Extract to the Basement Areas
– New CWS/HWS to Toilets & Showers
– A new 11kV Cast Resin Transformer, close coupled to the LV Switchgear
– All LV Distribution systems, including Essential/Non-Essential Switchgear & Rising Busbar
– Voice Alarm Evacuation System with Phased Evacuation
– Access Control, CCTV & Intruder Alarm Systems
– Lighting, Emergency Lighting & Lighting Control Systems
– Building Management System (BMS)

