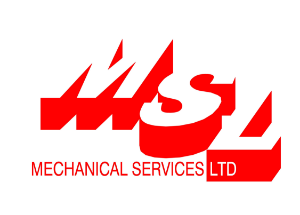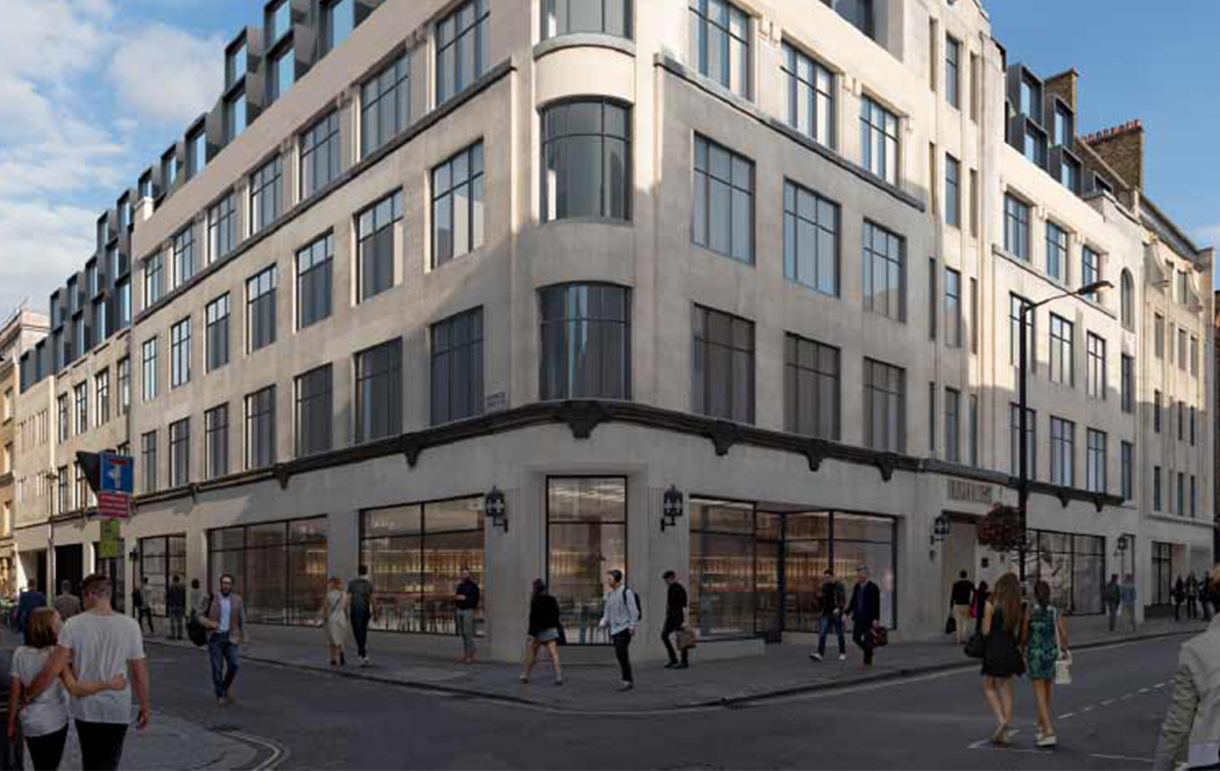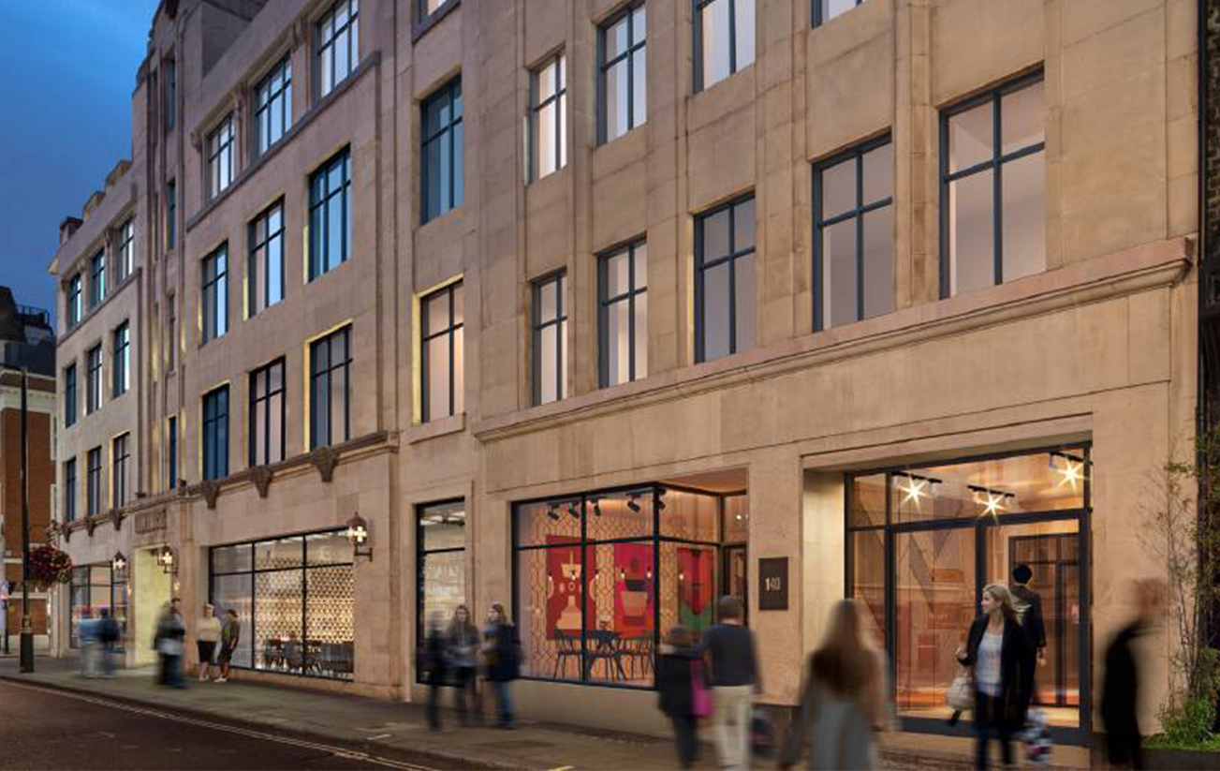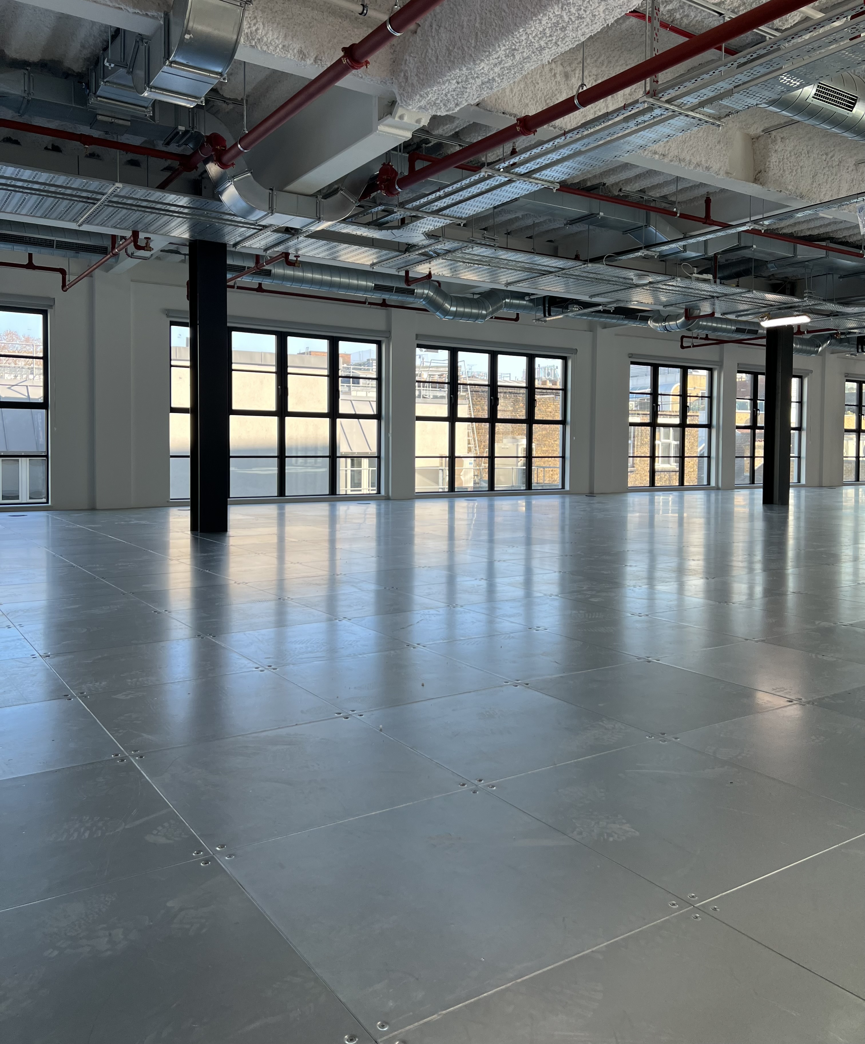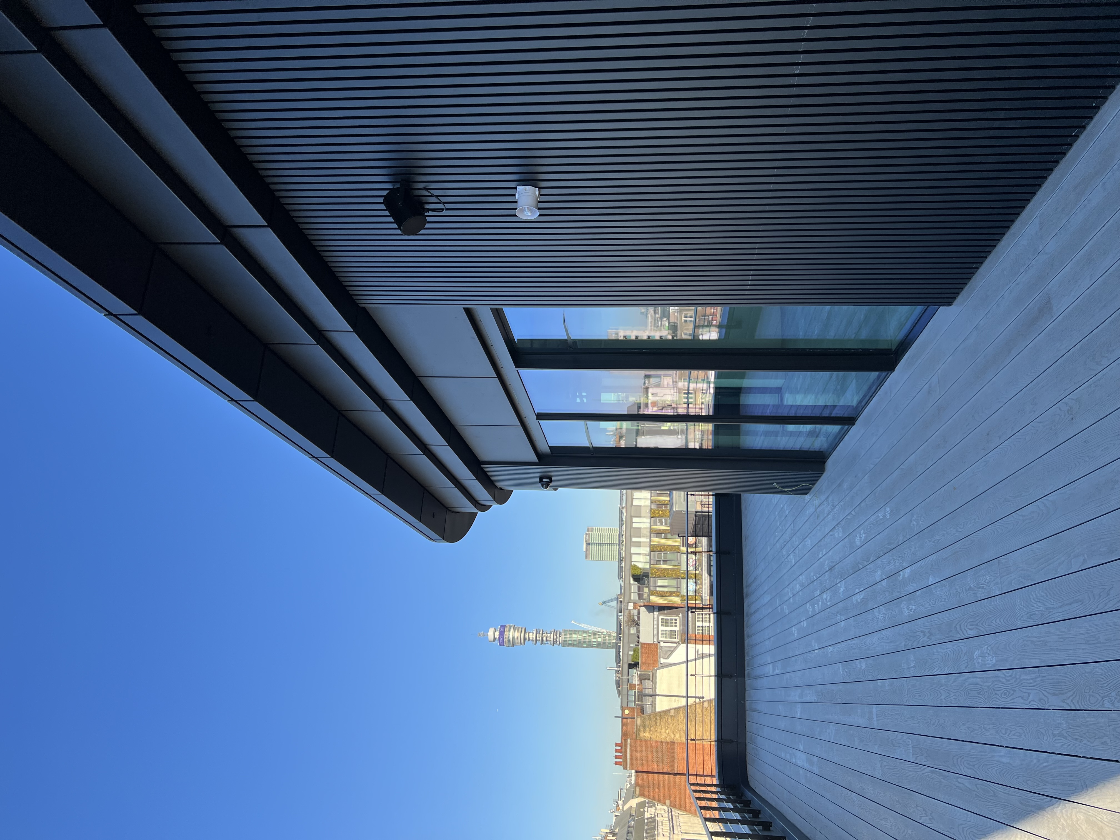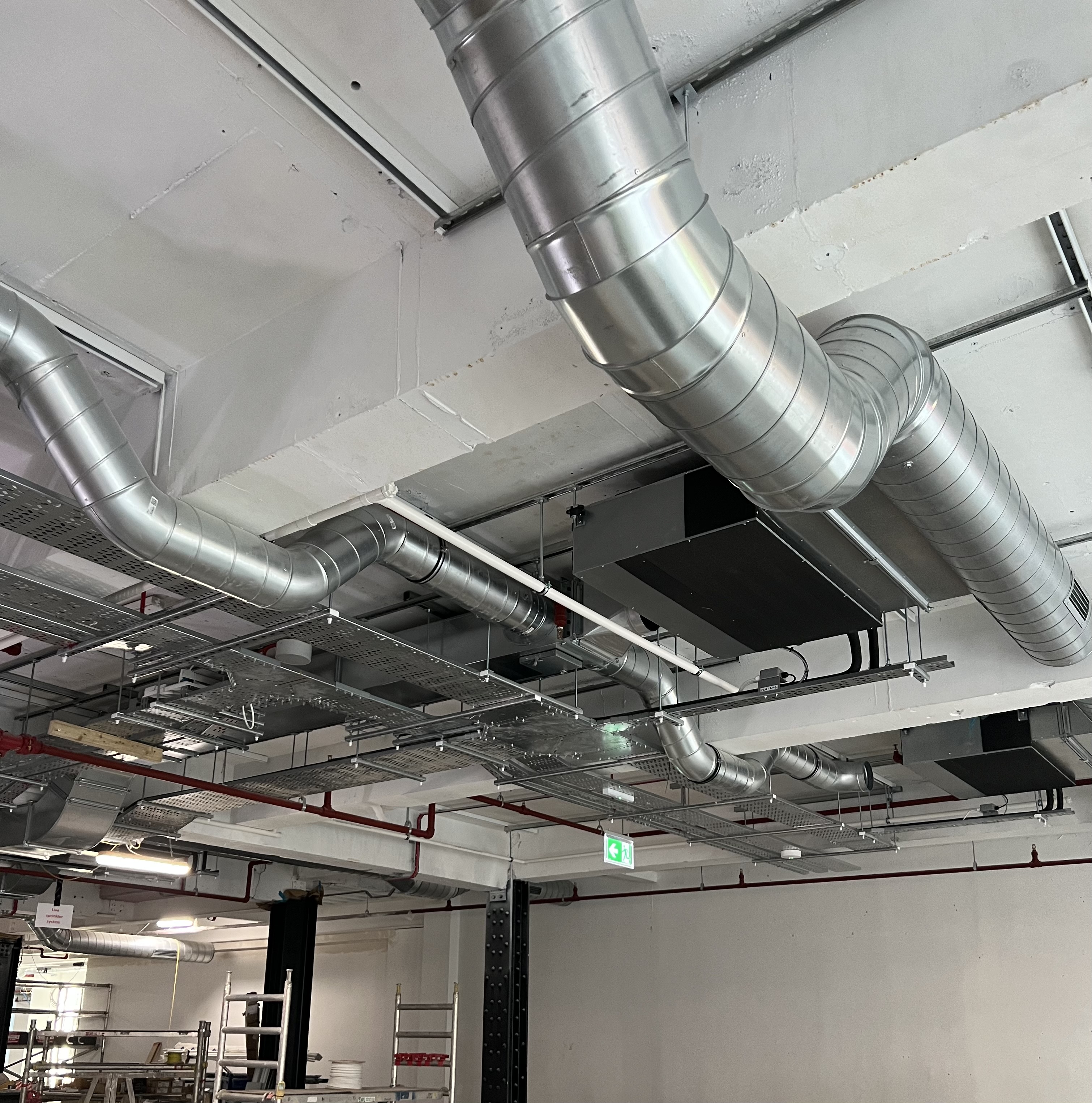Film House
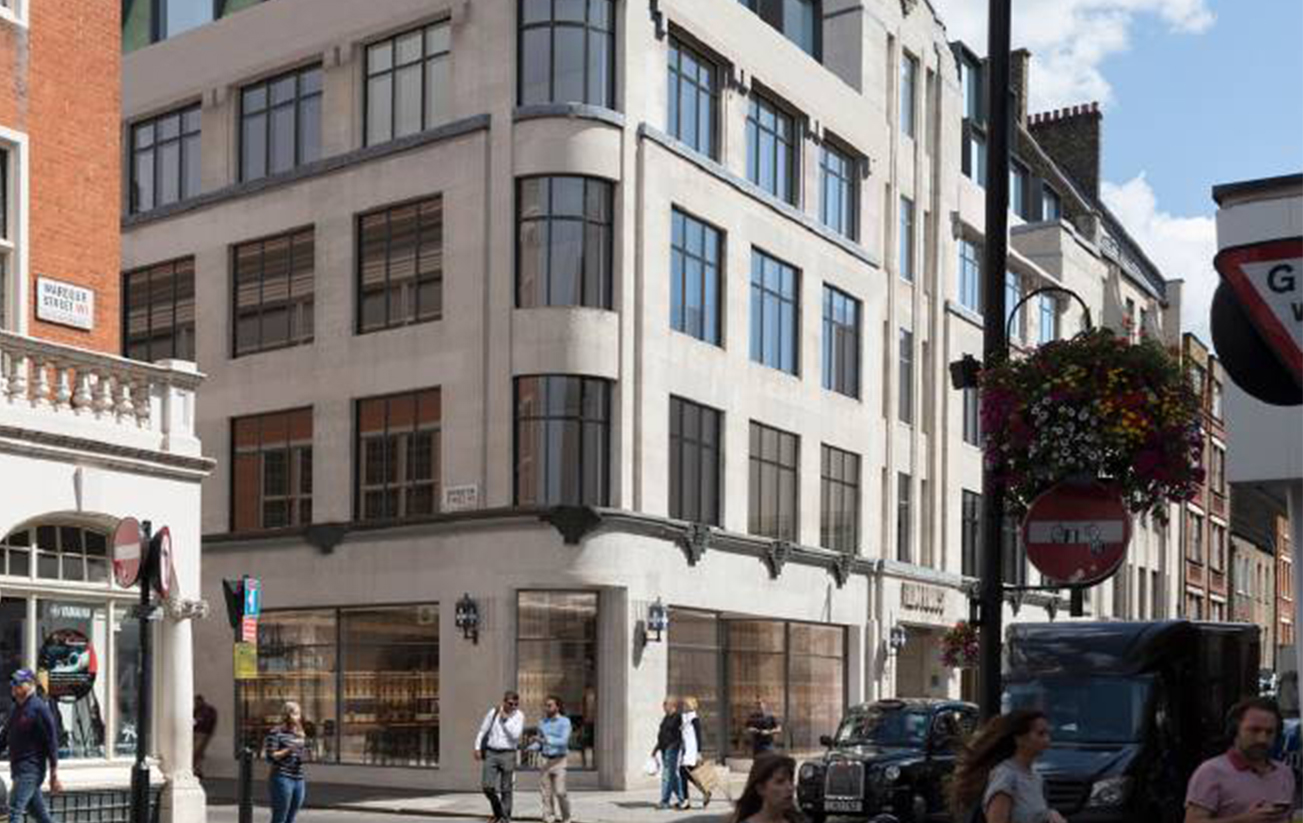
Following two successful projects with Vengrove and Blenheim House Construction at Eastcheap and Moorgate we secured this further project through competitive tender for the CAT A fit out of this iconic building in the heart of Soho.
The project involves the reconfiguration and extension of a large office building development in Wardour Street, Soho, and the merging of this building with an adjacent building in St Anne’s Court. The office space is to be occupied by WeWork, with two restaurants/cafes at ground floor level.
The building is to be fully fitted out to CAT A standard, incorporating feature exposed services throughout all open plan offices, and commuter and toilet facilities. Due to its restricted planning height and large building footprint, numerous small AHU’s have been positioned on the roof with various ductwork risers to serve the upper floors below with a larger AHU in the basement serving the Basement and Ground Floor.
Project Highlights:
– Air Source Heat Pumps serving the HWS
– VRF System with Roof Mounted Condensers and ducted FCU’s
– Tank Fed Building Sprinkler System with Standby Diesel Pump
– Building Management System (BMS)
– All LV Distribution systems, including Essential/Non-Essential Power for Life Safety Systems
– Roof Mounted Life Safety Standby Diesel Generator in an Acoustic Enclosure
– Access Control & CCTV Systems
– Photovoltaic (PV) System
– Lighting Control System
